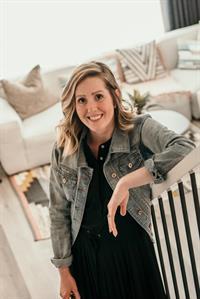261 Woodbine Boulevard SW Woodbine, Calgary, Alberta, CA
Address: 261 Woodbine Boulevard SW, Calgary, Alberta
Summary Report Property
- MKT IDA2154437
- Building TypeHouse
- Property TypeSingle Family
- StatusBuy
- Added14 weeks ago
- Bedrooms3
- Bathrooms4
- Area1839 sq. ft.
- DirectionNo Data
- Added On11 Aug 2024
Property Overview
Welcome to 261 Woodbine Blvd, a charming home that is ready to make new memories for your family! Nestled in the desirable Woodbine neighbourhood, this property is just minutes from Fish Creek Park-perfect for nature walks, biking, or dog strolls. The location offers exceptional convenience, with Costco and other amenities in Buffalo Run being a quick drive away and Shopper's Drug Mart and Safeway being a 1km walk! From your door, Stoney Trail access is a 3-4 minute drive and Macleod Trail less than 10 minutes. Families will appreciate the proximity to Woodbine School and St. Jude School, making school pick-up and drop-off a breeze. There's also plenty of greenspace nearby for playing soccer, tossing a frisbee, or spending time climbing at the playground. Step inside to experience the grandeur of the vaulted entryway and enjoy the abundance of natural light flooding the space. The home features fresh flooring throughout, including brand new carpet upstairs. Most of the interior has been freshly painted, ensuring a move-in ready experience with minimal effort. The kitchen has been beautifully updated with painted oak cabinets, neutral off-white countertops, and a trendy backsplash. Modern lighting adds a polished touch to this warm space that is ready for the creation of delicious home cooked meals.The living room off the kitchen, features a cozy fireplace… ideal for movie nights or relaxing evenings. The front living room provides a flexible space that could serve as an additional TV room, a conversation area, or a main floor office! Convenience is key with the main-floor laundry, featuring built-in shelving and a hanging unit to keep everything organized and ensure that laundry doesn't pile up. Upstairs, you'll find a generously sized primary bedroom that will easily house a king-sized bed and additional furnishings. Not to mention the spacious ensuite, with an incredible east-facing window that fills the space with natural light. The backyard is a highlight of th is home, with plenty of room for children to play, a deck for entertaining, and raised garden beds ready for your green thumb. There’s also a back pad perfect for parking a camper or an extra vehicle. This home has been lovingly maintained and is ready for a new family to create lasting memories. Don’t miss your chance to make this wonderful property your own! See property video and virtual tour for your enjoyment. (id:51532)
Tags
| Property Summary |
|---|
| Building |
|---|
| Land |
|---|
| Level | Rooms | Dimensions |
|---|---|---|
| Lower level | 2pc Bathroom | 9.25 Ft x 4.83 Ft |
| Furnace | 12.83 Ft x 25.83 Ft | |
| Recreational, Games room | 21.50 Ft x 21.17 Ft | |
| Main level | 2pc Bathroom | 6.50 Ft x 7.92 Ft |
| Den | 11.50 Ft x 9.83 Ft | |
| Dining room | 8.83 Ft x 12.58 Ft | |
| Family room | 13.50 Ft x 15.42 Ft | |
| Kitchen | 8.67 Ft x 11.58 Ft | |
| Living room | 13.42 Ft x 12.42 Ft | |
| Upper Level | 3pc Bathroom | 9.75 Ft x 6.25 Ft |
| 4pc Bathroom | 7.42 Ft x 7.00 Ft | |
| Bedroom | 9.50 Ft x 13.25 Ft | |
| Bedroom | 10.25 Ft x 11.25 Ft | |
| Primary Bedroom | 13.42 Ft x 14.50 Ft |
| Features | |||||
|---|---|---|---|---|---|
| Back lane | Closet Organizers | Attached Garage(2) | |||
| Parking Pad | RV | Washer | |||
| Refrigerator | Dishwasher | Stove | |||
| Dryer | Microwave | None | |||




























































