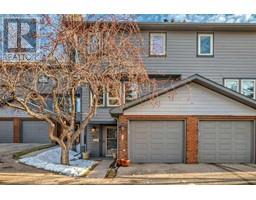2622 42 Street SE Forest Lawn, Calgary, Alberta, CA
Address: 2622 42 Street SE, Calgary, Alberta
Summary Report Property
- MKT IDA2184133
- Building TypeHouse
- Property TypeSingle Family
- StatusBuy
- Added1 days ago
- Bedrooms5
- Bathrooms2
- Area990 sq. ft.
- DirectionNo Data
- Added On23 Dec 2024
Property Overview
Potential potential! Here's a solid bungalow with 3 bedrooms up and a 2 bedroom illegal basement suite plus a detached garage and all on a huge 50 x 122ft flat RC-G lot on a quiet street, just blocks away from schools, parks and 17 avenue shopping. House will need some interior TLC but would be well worth the effort. The owner has just installed new shingles on both the house and garage and also a new sewer line from house to city connection. Upstairs features original hardwood flooring under the living room carpet and a cozy wood burning fireplace. The kitchen and dining roon offer plenty of space for a family or entertaining guests. 3 bedrooms and a full bathroom complete the main floor. There is a separate entrance to the basement with features a 2nd suite (illegal), a shared laundry room, 2 more bedrooms, a full kitchen and large living room, storage/boot room and a large 3 piece bathroom. The backyard is east facing with good south exposure, giving lots of sunlight, features a few storage sheds and a small double garage with a single door. Long term owner are in the process of moving out, making this the perfect time to buy a property at an affordable price and to make it your own. Call your favorite Realtor today! (id:51532)
Tags
| Property Summary |
|---|
| Building |
|---|
| Land |
|---|
| Level | Rooms | Dimensions |
|---|---|---|
| Basement | Bedroom | 13.25 Ft x 8.92 Ft |
| Bedroom | 7.50 Ft x 12.33 Ft | |
| Family room | 12.17 Ft x 10.58 Ft | |
| Other | 13.17 Ft x 10.67 Ft | |
| 3pc Bathroom | 9.58 Ft x 6.25 Ft | |
| Other | 6.50 Ft x 11.17 Ft | |
| Furnace | 9.92 Ft x 13.17 Ft | |
| Main level | Dining room | 7.50 Ft x 11.92 Ft |
| Kitchen | 8.33 Ft x 11.92 Ft | |
| Other | 6.92 Ft x 5.92 Ft | |
| 4pc Bathroom | 8.42 Ft x 5.00 Ft | |
| Bedroom | 7.33 Ft x 10.42 Ft | |
| Primary Bedroom | 10.92 Ft x 10.42 Ft | |
| Bedroom | 11.00 Ft x 8.17 Ft | |
| Other | 7.58 Ft x 4.42 Ft | |
| Living room | 13.17 Ft x 13.00 Ft |
| Features | |||||
|---|---|---|---|---|---|
| Back lane | Level | Detached Garage(2) | |||
| Other | Street | Oversize | |||
| Refrigerator | Range - Electric | Stove | |||
| Microwave | Garage door opener | Washer & Dryer | |||
| Separate entrance | Suite | None | |||






















