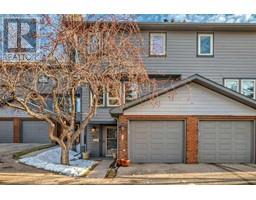8123 33 Avenue NW Bowness, Calgary, Alberta, CA
Address: 8123 33 Avenue NW, Calgary, Alberta
Summary Report Property
- MKT IDA2151482
- Building TypeHouse
- Property TypeSingle Family
- StatusBuy
- Added2 weeks ago
- Bedrooms2
- Bathrooms1
- Area856 sq. ft.
- DirectionNo Data
- Added On10 Dec 2024
Property Overview
Home on the Hillside with Nature on your Doorstep! Historic character filled site on one of the biggest lots (1/2 acre) 33 Avenue has to offer! This quaint bungalow is situated on a huge 72.5 x 300 ft lot (21,750 sqft), features an oversized parking pad & backs onto a natural escarpment on a quiet street in West Bowness, just minutes to Bowness & Bowmont Parks, C.O.P and the new Farmer's Market. Many building options have opened up with this lot in lieu of the new zoning, whether it's building single family homes or townhomes, so bring your creativeness to the table on this one and take advantage of one of the biggest lots on the street. 2 bedroom bungalow needs some TLC and will be in as - is condition. Newer roof. Take advantage of one the biggest lots this street has to offer in conjunction with today's new zoning rules and call your favorite Realtor today to view. (id:51532)
Tags
| Property Summary |
|---|
| Building |
|---|
| Land |
|---|
| Level | Rooms | Dimensions |
|---|---|---|
| Main level | Other | 9.42 Ft x 5.83 Ft |
| Living room | 12.08 Ft x 13.00 Ft | |
| Bedroom | 9.42 Ft x 8.17 Ft | |
| Dining room | 6.00 Ft x 9.08 Ft | |
| Kitchen | 12.83 Ft x 11.00 Ft | |
| Primary Bedroom | 11.00 Ft x 9.00 Ft | |
| 4pc Bathroom | 6.83 Ft x 6.00 Ft | |
| Workshop | 9.92 Ft x 3.92 Ft | |
| Laundry room | 12.00 Ft x 3.75 Ft | |
| Furnace | 11.08 Ft x 5.75 Ft | |
| Other | 9.92 Ft x 3.92 Ft |
| Features | |||||
|---|---|---|---|---|---|
| Treed | See remarks | Other | |||
| Parking Pad | RV | Refrigerator | |||
| Stove | Washer & Dryer | None | |||


























































