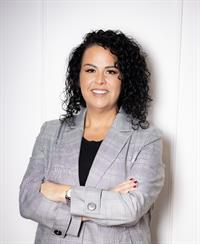2642 25 Street SW Richmond, Calgary, Alberta, CA
Address: 2642 25 Street SW, Calgary, Alberta
Summary Report Property
- MKT IDA2156399
- Building TypeDuplex
- Property TypeSingle Family
- StatusBuy
- Added8 weeks ago
- Bedrooms4
- Bathrooms4
- Area1642 sq. ft.
- DirectionNo Data
- Added On15 Aug 2024
Property Overview
Step into this stunning home and be immediately captivated by its bright and inviting atmosphere. As you walk through the front door, you're welcomed by a modern, gourmet kitchen that takes center stage at the front of the house. The large kitchen island, adorned with sleek quartz countertops, offers ample space for meal prep or casual dining. With an abundance of natural light pouring in from the front windows, this kitchen is as functional as it is beautiful a perfect spot to start your day. Moving through the kitchen, the space flows seamlessly into the open-concept living. The living room is warm and cozy, highlighted by a beautiful fireplace that invites you to relax and unwind. Large windows throughout allow for plenty of natural light, creating a bright and airy ambiance that makes the entire home feel welcoming. As you head upstairs, the primary bedroom is a true sanctuary. This generously sized retreat features a walk-in closet with built in shelving, ensuring all your wardrobe needs are met. The 5-piece ensuite bathroom is the epitome of luxury, with a double vanity, a lovely soaker tub, and a separate shower with rain head, making it the perfect place to start and end your day. Then you will find two more well-sized bedrooms upstairs that offers flexibility for family, guests, or even a home office.Heading down to the fully developed basement, you'll discover a space designed for fun and relaxation. The bar area, complete with a sink and wine fridge, is perfect for hosting gatherings. A large bedroom with its own walk-in closet and a 4-piece bathroom makes this level ideal for guests or older children who crave a bit of independence.Finally, step outside into the private, low-maintenance backyard. It's beautifully landscaped and designed to be enjoyed with minimal upkeep—perfect for unwinding after a busy day or hosting summer barbecues.This gem offers a perfect blend of modern amenities and timeless elegance.Schedule your viewing today to experience it f or yourself! (id:51532)
Tags
| Property Summary |
|---|
| Building |
|---|
| Land |
|---|
| Level | Rooms | Dimensions |
|---|---|---|
| Second level | 4pc Bathroom | 7.00 Ft x 4.83 Ft |
| 5pc Bathroom | 7.08 Ft x 15.42 Ft | |
| Bedroom | 8.58 Ft x 11.75 Ft | |
| Bedroom | 9.25 Ft x 12.33 Ft | |
| Laundry room | 7.25 Ft x 6.50 Ft | |
| Primary Bedroom | 10.67 Ft x 13.33 Ft | |
| Basement | 4pc Bathroom | 4.83 Ft x 10.25 Ft |
| Bedroom | 10.17 Ft x 12.33 Ft | |
| Recreational, Games room | 15.50 Ft x 21.00 Ft | |
| Storage | 3.08 Ft x 4.92 Ft | |
| Furnace | 6.83 Ft x 9.58 Ft | |
| Main level | 2pc Bathroom | 5.50 Ft x 4.92 Ft |
| Dining room | 13.92 Ft x 11.58 Ft | |
| Kitchen | 11.92 Ft x 18.75 Ft | |
| Living room | 16.33 Ft x 19.17 Ft |
| Features | |||||
|---|---|---|---|---|---|
| Back lane | Closet Organizers | Detached Garage(2) | |||
| Washer | Refrigerator | Gas stove(s) | |||
| Dishwasher | Wine Fridge | Oven | |||
| Dryer | Microwave | Hood Fan | |||
| Window Coverings | Garage door opener | Central air conditioning | |||



































































