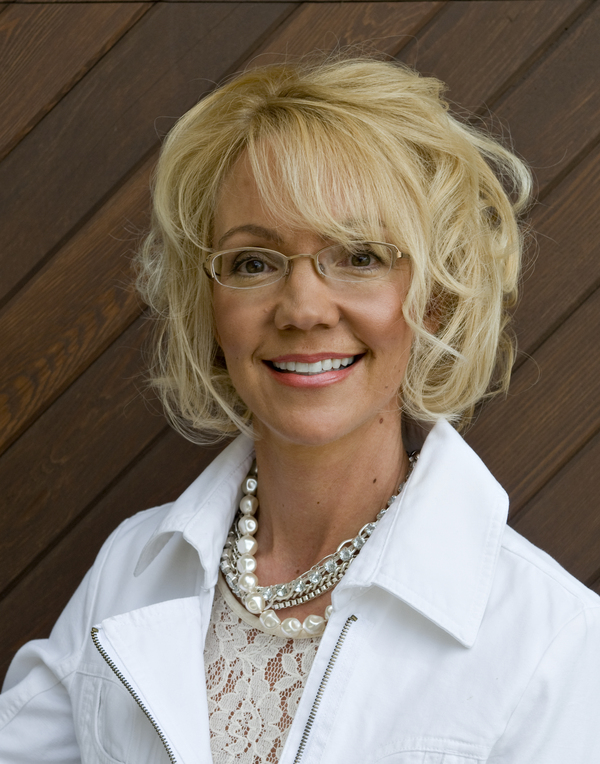28 Elgin Meadows Manor SE McKenzie Towne, Calgary, Alberta, CA
Address: 28 Elgin Meadows Manor SE, Calgary, Alberta
Summary Report Property
- MKT IDA2154341
- Building TypeHouse
- Property TypeSingle Family
- StatusBuy
- Added14 weeks ago
- Bedrooms4
- Bathrooms4
- Area1714 sq. ft.
- DirectionNo Data
- Added On11 Aug 2024
Property Overview
Exceptional Original Owner Upgraded Home with TRIPLE CAR GARAGE! Come for a SWIM in the private "resort-like" backyard with custom covered gazebo! With over 2500 sq. ft. of developed space, this large 2 storey home offers the perfect family setting! The open-plan concept welcomes you, with a spacious home office as you enter, a gourmet chef's kitchen with large central island, plus a "vaulted ceiling" eating nook that is adjacent to the great room with its feature stone fireplace/built-ins. Ascend to the upper level with the master retreat, with its "spa-like" ensuite bathroom, plus two extra bedrooms with an adjacent 4 piece bathroom. The lower level is stylishly developed, with a unique wet bar, an "under stair" open play area, plus a large bright family room, extra bedroom with walk-in closet, plus a murphy bed! High efficiency furnace, plus a tankless hot water system. Feel like you are on vacation each day, as you relax in the crystal clear swimming pool or on the covered custom "extended" deck! You MUST SEE this completely unique back "play" yard! The triple car garage is the final feature, showcasing this custom family property! (id:51532)
Tags
| Property Summary |
|---|
| Building |
|---|
| Land |
|---|
| Level | Rooms | Dimensions |
|---|---|---|
| Second level | 4pc Bathroom | 7.83 Ft x 4.92 Ft |
| 4pc Bathroom | 8.17 Ft x 4.92 Ft | |
| Bedroom | 12.83 Ft x 11.75 Ft | |
| Primary Bedroom | 13.58 Ft x 12.50 Ft | |
| Bedroom | 10.50 Ft x 12.50 Ft | |
| Basement | Furnace | 8.83 Ft x 11.75 Ft |
| Lower level | 4pc Bathroom | 7.83 Ft x 5.75 Ft |
| Laundry room | 15.17 Ft x 5.25 Ft | |
| Bedroom | 10.08 Ft x 8.67 Ft | |
| Family room | 13.00 Ft x 10.58 Ft | |
| Main level | Foyer | 10.33 Ft x 4.42 Ft |
| 2pc Bathroom | 6.58 Ft x 2.67 Ft | |
| Other | 14.08 Ft x 11.83 Ft | |
| Kitchen | 11.33 Ft x 12.92 Ft | |
| Pantry | 5.25 Ft x 5.42 Ft | |
| Dining room | 9.08 Ft x 9.42 Ft | |
| Living room | 13.08 Ft x 16.00 Ft | |
| Office | 10.92 Ft x 11.75 Ft | |
| Other | 12.58 Ft x 13.00 Ft |
| Features | |||||
|---|---|---|---|---|---|
| Cul-de-sac | No Smoking Home | Oversize | |||
| Detached Garage(3) | Washer | Refrigerator | |||
| Dishwasher | Stove | Dryer | |||
| None | |||||































































