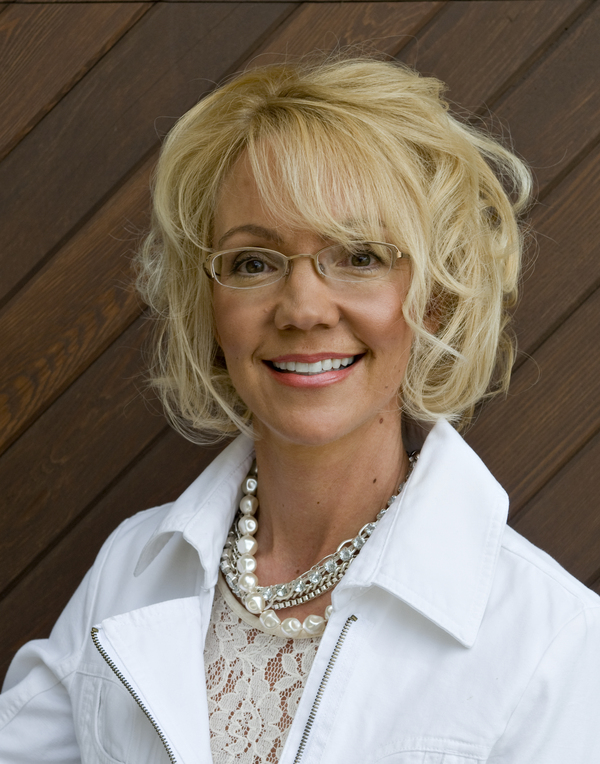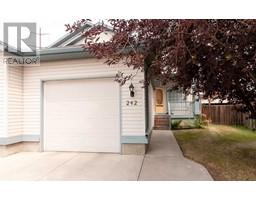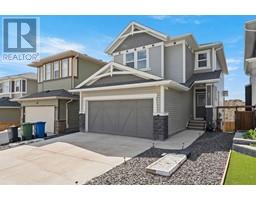105 Cochrane Crescent Cochrane Heights, Cochrane, Alberta, CA
Address: 105 Cochrane Crescent, Cochrane, Alberta
Summary Report Property
- MKT IDA2158581
- Building TypeHouse
- Property TypeSingle Family
- StatusBuy
- Added13 weeks ago
- Bedrooms3
- Bathrooms3
- Area1377 sq. ft.
- DirectionNo Data
- Added On21 Aug 2024
Property Overview
Discover the perfect home that fulfills all your desires—upgraded and expanded with beautiful finishings. Situated on a spacious, park-like lot with mature trees, this property is within walking distance of schools (grades 1-12) and downtown. Ideal for discerning buyers. This home features a redesigned kitchen with alder cabinetry, granite countertops, a textured architectural ceiling, a convenient breakfast bar, and a telephone desk. The recently added 4-season sunroom/family room includes in-floor heating and a vaulted cedar ceiling, enhancing the home's functionality. The expansive master bedroom now offers a stunning 3-piece ensuite and a walk-in closet. Upgrades abound, including BRAND NEW carpeting, glass block tile, paint, blinds, baseboards, doors, and lighting. The fully finished lower level includes two additional bedrooms, a 3-piece bath, a family room, and a large storage room that could serve as a den or office. The exterior features newer siding, a porch, deck, and eaves, and there's also a double oversized garage. This is a rare offering, just steps from the school. (id:51532)
Tags
| Property Summary |
|---|
| Building |
|---|
| Land |
|---|
| Level | Rooms | Dimensions |
|---|---|---|
| Lower level | Exercise room | 13.00 Ft x 8.67 Ft |
| Recreational, Games room | 13.42 Ft x 12.83 Ft | |
| Den | 11.83 Ft x 9.92 Ft | |
| Office | 12.58 Ft x 7.58 Ft | |
| 3pc Bathroom | 9.83 Ft x 4.92 Ft | |
| Main level | Living room | 17.25 Ft x 12.00 Ft |
| Dining room | 9.42 Ft x 8.08 Ft | |
| Eat in kitchen | 15.58 Ft x 12.58 Ft | |
| Family room | 15.17 Ft x 11.67 Ft | |
| Primary Bedroom | 13.92 Ft x 10.33 Ft | |
| Bedroom | 10.25 Ft x 9.00 Ft | |
| Bedroom | 11.08 Ft x 9.08 Ft | |
| 3pc Bathroom | 6.58 Ft x 5.67 Ft | |
| 4pc Bathroom | 9.08 Ft x 4.92 Ft |
| Features | |||||
|---|---|---|---|---|---|
| Treed | No Smoking Home | Level | |||
| Detached Garage(2) | Oversize | Refrigerator | |||
| Dishwasher | Stove | Microwave | |||
| Garburator | Hood Fan | Window Coverings | |||
| Garage door opener | None | ||||



























































