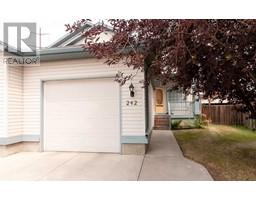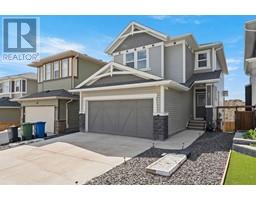6, 136 Bow Ridge Drive Bow Ridge, Cochrane, Alberta, CA
Address: 6, 136 Bow Ridge Drive, Cochrane, Alberta
Summary Report Property
- MKT IDA2158523
- Building TypeRow / Townhouse
- Property TypeSingle Family
- StatusBuy
- Added13 weeks ago
- Bedrooms3
- Bathrooms3
- Area1353 sq. ft.
- DirectionNo Data
- Added On17 Aug 2024
Property Overview
Nestled in the picturesque Bow Ridge community of Cochrane, this beautifully renovated townhouse offers the perfect blend of modern comfort and natural beauty. Located just a short drive from all amenities, this home backs onto expansive green spaces, providing a serene and private setting. This 3 bedroom, 2.5 bathroom townhouse has been meticulously upgraded in 2021 with no expense spared. The home features fresh paint throughout, soundproofing on the common wall, brand new carpets, and modern appliances, all designed to enhance your living experience. Key features include a spacious private fenced backyard with mountain views, where you can unwind on the back patio and enjoy breathtaking sunsets. Additionally, the home offers a generous 2 car garage and a fully unfinished basement, providing abundant storage space and endless possibilities for future customization. The generously sized bedrooms are perfect for relaxation, with the master bedroom boasting two large closets and a private ensuite. This home is a rare find in a highly sought after location, come and see for yourself the exceptional quality and charm of this stunning property. (id:51532)
Tags
| Property Summary |
|---|
| Building |
|---|
| Land |
|---|
| Level | Rooms | Dimensions |
|---|---|---|
| Second level | Primary Bedroom | 12.00 Ft x 12.83 Ft |
| Bedroom | 11.42 Ft x 10.25 Ft | |
| Bedroom | 11.42 Ft x 10.08 Ft | |
| Laundry room | 5.08 Ft x 5.25 Ft | |
| 4pc Bathroom | 9.75 Ft x 4.92 Ft | |
| Other | 4.50 Ft x 3.25 Ft | |
| 4pc Bathroom | 8.00 Ft x 4.92 Ft | |
| Main level | Other | 6.25 Ft x 5.67 Ft |
| Other | 5.83 Ft x 3.75 Ft | |
| 2pc Bathroom | 4.92 Ft x 4.58 Ft | |
| Living room | 12.67 Ft x 11.83 Ft | |
| Dining room | 10.42 Ft x 9.17 Ft | |
| Kitchen | 10.83 Ft x 10.00 Ft |
| Features | |||||
|---|---|---|---|---|---|
| Treed | PVC window | No neighbours behind | |||
| Level | Covered | Attached Garage(2) | |||
| Other | Refrigerator | Dishwasher | |||
| Stove | Microwave | Garage door opener | |||
| Washer & Dryer | None | ||||





































































