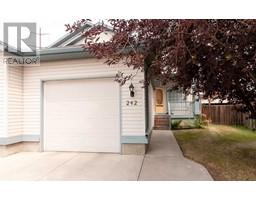47 Heritage Court Heritage Hills, Cochrane, Alberta, CA
Address: 47 Heritage Court, Cochrane, Alberta
Summary Report Property
- MKT IDA2136112
- Building TypeHouse
- Property TypeSingle Family
- StatusBuy
- Added22 weeks ago
- Bedrooms3
- Bathrooms4
- Area1967 sq. ft.
- DirectionNo Data
- Added On19 Jun 2024
Property Overview
Exquisite Walkout Home with Captivating Mountain Views!!! Immerse yourself in the luxury and tranquility of this stunning fully finished home, ideally situated on a serene street and boasting breathtaking mountain views. Spanning over 2500 square feet of tastefully developed space, this residence is a true gem in its locale. As you step inside, you'll be greeted by soaring 9-foot ceilings and elegant laminate flooring that flows seamlessly throughout the main level, setting a tone of sophisticated charm. The open-plan layout of the main floor enhances the home's airy and inviting ambiance, featuring a private home office, perfect for productivity and focus. The heart of the home is the chef's delight kitchen, equipped with a gas stove, sleek quartz countertops, and a peninsula island ideal for casual dining and entertaining. The spacious living area is bathed in natural light from oversized west-facing windows, with a cozy gas fireplace adding a touch of warmth. Adjacent to the kitchen, the dining area features sliding patio doors that open onto an expansive deck. Stretching the width of the home, the deck is an entertainer’s dream, offering unparalleled views of the mountains and serving as the perfect backdrop for relaxing and social gatherings. Venture upstairs to discover three superb bedrooms, including a luxurious primary suite that accommodates a king-sized bed and includes a 5-piece ensuite bathroom and generous walk-in closet. Also located on this floor are a convenient laundry room and a massive bonus room — an ideal space for a children’s play area or family movie nights. The newly completed lower level of this home adds an exquisite wet bar, additional dining space, and a vast recreational area, alongside a 3-piece bath and laundry hook-ups. This floor extends outside to a sprawling lower deck, enhancing the home’s connection with its scenic surroundings. The west-facing backyard is a paradise for outdoor enjoyment, especially on sunny summer days. Enha nced with eco-friendly upgrades, the home includes EV charging capabilities in the garage and soon-to-be-installed solar panels, promising a blend of luxury and sustainability. Experience the pinnacle of comfort and elegance in this extraordinary home, where every detail ensures a lifestyle of unparalleled sophistication and peace. Schedule your private showing today!!! (id:51532)
Tags
| Property Summary |
|---|
| Building |
|---|
| Land |
|---|
| Level | Rooms | Dimensions |
|---|---|---|
| Lower level | Family room | 22.25 Ft x 14.92 Ft |
| 3pc Bathroom | 8.58 Ft x 7.67 Ft | |
| Other | 15.08 Ft x 8.92 Ft | |
| Laundry room | 7.42 Ft x 5.17 Ft | |
| Storage | 7.50 Ft x 4.08 Ft | |
| Main level | Living room | 14.92 Ft x 13.00 Ft |
| Kitchen | 14.42 Ft x 13.42 Ft | |
| Dining room | 11.83 Ft x 10.08 Ft | |
| Office | 8.58 Ft x 7.17 Ft | |
| Other | 8.25 Ft x 6.83 Ft | |
| 2pc Bathroom | 4.67 Ft x 4.67 Ft | |
| Upper Level | Primary Bedroom | 16.50 Ft x 12.50 Ft |
| 5pc Bathroom | 10.17 Ft x 9.92 Ft | |
| Bedroom | 10.42 Ft x 10.42 Ft | |
| Bedroom | 10.17 Ft x 9.25 Ft | |
| 4pc Bathroom | 8.50 Ft x 4.92 Ft | |
| Bonus Room | 14.92 Ft x 13.33 Ft | |
| Laundry room | 9.67 Ft x 7.83 Ft |
| Features | |||||
|---|---|---|---|---|---|
| French door | Closet Organizers | No Animal Home | |||
| No Smoking Home | Attached Garage(2) | Washer | |||
| Refrigerator | Gas stove(s) | Dishwasher | |||
| Dryer | Microwave Range Hood Combo | Window Coverings | |||
| Garage door opener | Walk out | None | |||


























































