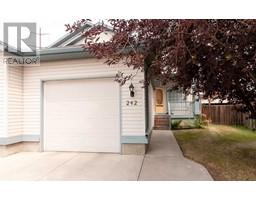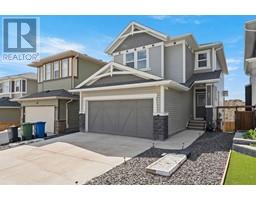83 Buckskin Way Heartland, Cochrane, Alberta, CA
Address: 83 Buckskin Way, Cochrane, Alberta
Summary Report Property
- MKT IDA2160024
- Building TypeHouse
- Property TypeSingle Family
- StatusBuy
- Added12 weeks ago
- Bedrooms3
- Bathrooms4
- Area1834 sq. ft.
- DirectionNo Data
- Added On23 Aug 2024
Property Overview
Family home located in Heartland. Open concept living area with bright southern exposure. Upstairs features large bonus room separates bedrooms from primary. Primary bedroom has loads of room for your king sized bed, ensuite, walk in closet and additional closet. 2 front bedrooms with extra large windows and look out to the left you have a view of the Rockies on a clear day! Home features triple pane windows throughout that greatly aid in heat and sound! Basement finished with tv room, electric fireplace, storage, 2 pce bathroom with bonus stainless steel laundry sink and plush carpet (2023). Fully fenced backyard backing onto pathway and no neighbors behind. Located on the west side of Cochrane with easy access to the mountains as well as local river pathway system Washer 2024. Bonus- no sidewalk to shovel leaving long unobstructed driveway. Your opportunity to live in a family friendly neighborhood with convenient amenities like gas station, Tim Hortons, restaurant, pharmacy, daycare, parks and pathways. (id:51532)
Tags
| Property Summary |
|---|
| Building |
|---|
| Land |
|---|
| Level | Rooms | Dimensions |
|---|---|---|
| Second level | Primary Bedroom | 17.75 Ft x 15.17 Ft |
| Bedroom | 11.67 Ft x 10.17 Ft | |
| Bedroom | 12.58 Ft x 12.50 Ft | |
| 4pc Bathroom | Measurements not available | |
| 4pc Bathroom | Measurements not available | |
| Lower level | Recreational, Games room | 21.42 Ft x 18.00 Ft |
| 2pc Bathroom | Measurements not available | |
| Main level | Living room | 12.50 Ft x 13.00 Ft |
| Kitchen | 13.08 Ft x 8.75 Ft | |
| Dining room | 10.08 Ft x 9.67 Ft | |
| 2pc Bathroom | Measurements not available | |
| Upper Level | Laundry room | Measurements not available |
| Bonus Room | 23.00 Ft x 14.50 Ft |
| Features | |||||
|---|---|---|---|---|---|
| No neighbours behind | Attached Garage(2) | Refrigerator | |||
| Dishwasher | Stove | Microwave Range Hood Combo | |||
| Washer & Dryer | None | ||||











































