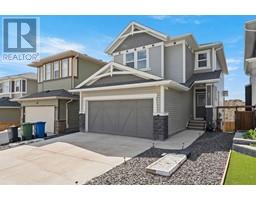242 Quigley Drive West Terrace, Cochrane, Alberta, CA
Address: 242 Quigley Drive, Cochrane, Alberta
Summary Report Property
- MKT IDA2153948
- Building TypeDuplex
- Property TypeSingle Family
- StatusBuy
- Added14 weeks ago
- Bedrooms3
- Bathrooms3
- Area1378 sq. ft.
- DirectionNo Data
- Added On12 Aug 2024
Property Overview
Compare the size of this one to others in this price range!Why this home stands out! Check out the handy slide out storage under the side of the porch. There is an extra wide driveway and side access to a man gate and a trailer access to storage shed that is NOT on foundation and can be removed, What a bonus!!The insulated garage has high output ceiling gas furnace .Lots of shelving makes it convenient ,functional and comfortable. The rear cedar deck has invisible screw attaching(done from underneath).The treated wood high fencing at side in the rear yard for a very private back yard .and patio. This is one of the larger duplex floorplans with 3 bedrooms and 4 bathrooms! Walk-in closet off master has builtin drawers and shelving, added corner cabinet in ensuite. The developed basement has a free-standing gas fireplace for cozy winter nights for entertainment or hobby! The half bathroom on this level has room for a shower(roughed in at wall).Two windows are not to current code but practical to bring in natural light and ventilation. The furnace room is the only unfinished area but has shelving and hot/cold taps for hobby use? Ceiling fans are included. This is an above average semi detached home in a great convenient location. (id:51532)
Tags
| Property Summary |
|---|
| Building |
|---|
| Land |
|---|
| Level | Rooms | Dimensions |
|---|---|---|
| Second level | Primary Bedroom | 3.41 M x 3.66 M |
| 3pc Bathroom | 1.83 M x 2.44 M | |
| Bedroom | 2.95 M x 3.81 M | |
| Bedroom | 3.25 M x 2.84 M | |
| 4pc Bathroom | 1.83 M x 2.44 M | |
| Basement | Family room | 6.00 M x 3.20 M |
| 2pc Bathroom | 1.83 M x 2.44 M | |
| Main level | Dining room | 3.66 M x 2.74 M |
| Living room | 3.56 M x 4.88 M | |
| Kitchen | 3.35 M x 3.25 M | |
| Laundry room | 1.52 M x 2.03 M |
| Features | |||||
|---|---|---|---|---|---|
| See remarks | Closet Organizers | No Smoking Home | |||
| Garage | Heated Garage | Attached Garage(1) | |||
| Washer | Refrigerator | Range - Electric | |||
| Dishwasher | Dryer | Window Coverings | |||
| None | |||||







































