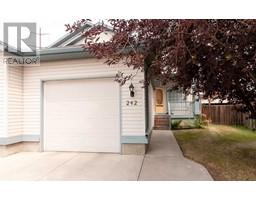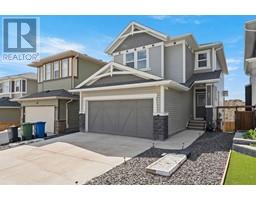376 Heartland Way Heartland, Cochrane, Alberta, CA
Address: 376 Heartland Way, Cochrane, Alberta
3 Beds3 Baths1832 sqftStatus: Buy Views : 181
Price
$609,900
Summary Report Property
- MKT IDA2146587
- Building TypeHouse
- Property TypeSingle Family
- StatusBuy
- Added12 weeks ago
- Bedrooms3
- Bathrooms3
- Area1832 sq. ft.
- DirectionNo Data
- Added On26 Aug 2024
Property Overview
Home awaits in one of Cochrane's newest communities, Heartland! With tree-lined streets, mountain views, parks andpathways and naturalized amenities, you can have it all! This amazing new home, 'The Drake' offers approx. 1779SQFT of living space and features a semi-traditional floor plan with a large living area, spacious eat-in kitchen and a den just off the kitchen. Upstairs you'll enjoy added space with a large bonus room, 3 well-appointed bedrooms including a primary suite designed with two in mind! **PLEASE NOTE** PICTURES ARE OF SHOW HOME/RENDERINGS; ACTUAL HOME, PLANS, FIXTURES, AND FINISHES MAY VARY AND ARE SUBJECT TO AVAILABILITY/CHANGES WITHOUT NOTICE** (id:51532)
Tags
| Property Summary |
|---|
Property Type
Single Family
Building Type
House
Storeys
2
Square Footage
1832 sqft
Community Name
Heartland
Subdivision Name
Heartland
Title
Freehold
Land Size
303.13 m2|0-4,050 sqft
Parking Type
Parking Pad
| Building |
|---|
Bedrooms
Above Grade
3
Bathrooms
Total
3
Partial
1
Interior Features
Appliances Included
None
Flooring
Carpeted, Laminate, Tile
Basement Type
Full (Unfinished)
Building Features
Features
See remarks
Foundation Type
Poured Concrete
Style
Detached
Construction Material
Wood frame
Square Footage
1832 sqft
Total Finished Area
1832 sqft
Structures
Deck
Heating & Cooling
Cooling
None
Heating Type
Forced air
Parking
Parking Type
Parking Pad
Total Parking Spaces
2
| Land |
|---|
Lot Features
Fencing
Not fenced
Other Property Information
Zoning Description
R-2
| Level | Rooms | Dimensions |
|---|---|---|
| Main level | Dining room | 14.00 Ft x 13.00 Ft |
| Kitchen | 10.92 Ft x 15.92 Ft | |
| Dining room | 9.42 Ft x 9.83 Ft | |
| Den | 7.75 Ft x 9.42 Ft | |
| 2pc Bathroom | .00 Ft x .00 Ft | |
| Upper Level | Primary Bedroom | 13.58 Ft x 12.75 Ft |
| Bedroom | 9.00 Ft x 10.08 Ft | |
| Bedroom | 9.83 Ft x 9.83 Ft | |
| Bonus Room | 12.08 Ft x 13.08 Ft | |
| 4pc Bathroom | .00 Ft x .00 Ft | |
| 4pc Bathroom | .00 Ft x .00 Ft |
| Features | |||||
|---|---|---|---|---|---|
| See remarks | Parking Pad | None | |||
| None | |||||









































