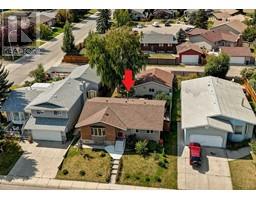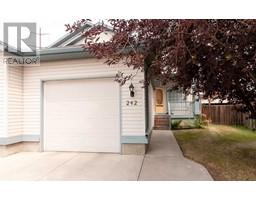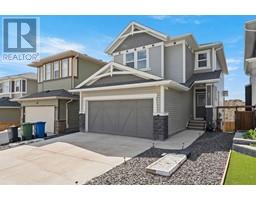329 Heartland Crescent Heartland, Cochrane, Alberta, CA
Address: 329 Heartland Crescent, Cochrane, Alberta
Summary Report Property
- MKT IDA2158339
- Building TypeDuplex
- Property TypeSingle Family
- StatusBuy
- Added13 weeks ago
- Bedrooms3
- Bathrooms4
- Area1495 sq. ft.
- DirectionNo Data
- Added On17 Aug 2024
Property Overview
An outstanding duplex with 3 BEDS/ 3.5 BATHS, FINISHED BASEMENT, and a single ATTTACHED GARAGE. Located in the popular Heartland neighbourhood, well-maintained by the original owners and with NO CONDO FEES.Entering the unit, you are greeted with an inviting foyer with entry closet, convenient half bathroom and access to a good-sized garage with plenty of storage. The open plan main floor has modern laminate throughout. An upgraded kitchen with wood cabinet doors and GRANITE COUNTERS, offers casual dining with seating for four, STAINLESS STEEL APPLIANCES including a GAS STOVE, a pantry cupboard, and a kitchen sink with good views out to the garden, and to the hills in the distance. The living room features a custom fire surround with cozy fire, and the dining area leads out to the raised deck – perfect for BBQ’ing.On the 2nd level, the hallway is bright and open with a contemporary picture window and stylish ceiling light. The master bedroom with views over the hills, features a walk-in closet, and ensuite bathroom with spacious granite counter vanity and an oversized shower. There are two further good-sized bedrooms on this floor, a family bathroom, and a laundry room with upgraded side-by-size full-size washer and steam dryer and a convenient countertop.In the professionally finished basement you will find a bright and spacious recreation room, a 3rd full bathroom, and a large mechanical/storage room.In the landscaped southwest facing back yard, there is plenty of space for kids or pets to run around, and access to the back lane. This property has great curb appeal and provides additional parking on the front driveway. The local stores and playgrounds are a few minutes walk away, and the beautiful Bow River is a short distance on foot or bike. This property would suit a range of buyers from singles to families or empty nesters looking for the great lifestyle that Cochrane provides. Come and see why this is a smart move for you. (id:51532)
Tags
| Property Summary |
|---|
| Building |
|---|
| Land |
|---|
| Level | Rooms | Dimensions |
|---|---|---|
| Second level | Primary Bedroom | 15.75 Ft x 11.67 Ft |
| 3pc Bathroom | 10.50 Ft x 6.92 Ft | |
| Bedroom | 13.92 Ft x 9.33 Ft | |
| Bedroom | 12.83 Ft x 9.33 Ft | |
| 4pc Bathroom | 10.00 Ft x 4.92 Ft | |
| Laundry room | 6.33 Ft x 5.42 Ft | |
| Basement | Recreational, Games room | 17.92 Ft x 16.17 Ft |
| 4pc Bathroom | 7.92 Ft x 4.92 Ft | |
| Storage | 22.00 Ft x 18.00 Ft | |
| Main level | Living room | 14.33 Ft x 13.17 Ft |
| Dining room | 11.25 Ft x 8.58 Ft | |
| Kitchen | 13.25 Ft x 10.33 Ft | |
| 2pc Bathroom | 6.75 Ft x 2.75 Ft |
| Features | |||||
|---|---|---|---|---|---|
| Attached Garage(1) | Washer | Refrigerator | |||
| Range - Gas | Dishwasher | Dryer | |||
| Microwave Range Hood Combo | None | ||||
























































