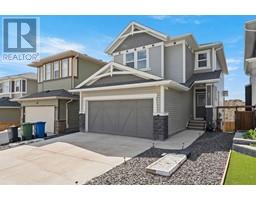162 Glamis Terrace SW Glamorgan, Calgary, Alberta, CA
Address: 162 Glamis Terrace SW, Calgary, Alberta
Summary Report Property
- MKT IDA2157464
- Building TypeRow / Townhouse
- Property TypeSingle Family
- StatusBuy
- Added13 weeks ago
- Bedrooms3
- Bathrooms3
- Area1266 sq. ft.
- DirectionNo Data
- Added On16 Aug 2024
Property Overview
Exquisite Fully Renovated Townhome in Prestigious GlamorganEmbrace the elegance of modern living in this stunningly updated 3-bedroom townhome, nestled in the highly desirable community of Glamorgan. Centrally positioned, this property boasts seamless access to Stoney Trail, Glenmore Trail, Sarcee Trail, and is just a short drive from Mount Royal University, making it a prime choice for convenience and accessibility. As you step into this impeccable home, the expansive entryway warmly welcomes you, hinting at the sophistication that lies within. The attached oversized single garage adds a layer of comfort and convenience. The partial basement serves as a functional laundry and extra storage area, ensuring your living spaces remain clutter-free. The heart of the home is undoubtedly the majestic living area, just a few stairs up. It features a striking wood-burning fireplace set against a backdrop of exquisite stonework, creating a cozy yet stylish atmosphere. The living room flows effortlessly to the outdoor space through patio doors, leading to a private backyard. This serene retreat is perfect for summer BBQs and offers a gated entry to a lush green space, setting a splendid stage for outdoor entertainment and relaxation. The culinary enthusiast will be drawn to the completely renovated kitchen, a masterpiece of design and functionality. The large central island with bar seating becomes a focal point for gatherings, surrounded by ample stunning counters and high-quality full-height upper cabinets. The luxe stainless-steel appliances and pristine quartz countertops encapsulate modern luxury, complemented by a spacious dining area and a chic half bath for added convenience. Retreat to the upper floor where the sleeping quarters are thoughtfully laid out. The generously sized primary bedroom accommodates a king-sized bed and features his and hers closets, emphasizing comfort and style. Both the ensuite and the main bathroom echo the home's meticulous attention to det ail, boasting updated fixtures and finishes. Living in this complex not only offers a great sense of community but also comes with the added benefit of a well-managed condo association, where the fee includes water, adding to the hassle-free lifestyle afforded by this exquisite home. Seize the opportunity to own a piece of Glamorgan's finest – a true haven of sophistication and convenience. (id:51532)
Tags
| Property Summary |
|---|
| Building |
|---|
| Land |
|---|
| Level | Rooms | Dimensions |
|---|---|---|
| Main level | Living room | 17.25 Ft x 12.17 Ft |
| Kitchen | 21.08 Ft x 11.67 Ft | |
| Dining room | 9.00 Ft x 8.67 Ft | |
| 2pc Bathroom | 4.67 Ft x 4.50 Ft | |
| Upper Level | Primary Bedroom | 14.92 Ft x 11.17 Ft |
| 3pc Bathroom | 7.17 Ft x 5.42 Ft | |
| Bedroom | 12.83 Ft x 8.08 Ft | |
| Bedroom | 12.17 Ft x 8.67 Ft | |
| 4pc Bathroom | 7.17 Ft x 4.92 Ft |
| Features | |||||
|---|---|---|---|---|---|
| PVC window | No neighbours behind | Closet Organizers | |||
| No Smoking Home | Environmental reserve | Level | |||
| Attached Garage(1) | Washer | Refrigerator | |||
| Window/Sleeve Air Conditioner | Dishwasher | Stove | |||
| Dryer | Hood Fan | Window Coverings | |||
| Partially air conditioned | See Remarks | ||||













































