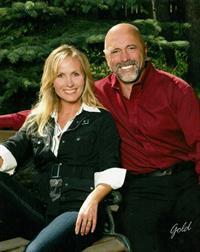280 Sage Bluff Rise NW Sage Hill, Calgary, Alberta, CA
Address: 280 Sage Bluff Rise NW, Calgary, Alberta
3 Beds1 Baths1836 sqftStatus: Buy Views : 559
Price
$680,000
Summary Report Property
- MKT IDA2157328
- Building TypeDuplex
- Property TypeSingle Family
- StatusBuy
- Added14 weeks ago
- Bedrooms3
- Bathrooms1
- Area1836 sq. ft.
- DirectionNo Data
- Added On14 Aug 2024
Property Overview
Take advantage of the newly built half duplex in the up-and-coming Sage Hill community. This home has been beautifully cared for by this original owner and care and attention has been made in keeping it in like new condition. Close to shopping and amenities yet deep in the heart of a thriving neighbourhood. This unique design of partial steps up provides multiple levels of enjoyment without the long staircase a multiple-story home would provide. It also creates a feeling of openness and grandeur. The fully developed walk-out basement offers an extra layer of space for guests or a home office with still plenty of natural light emanating from the large windows. (id:51532)
Tags
| Property Summary |
|---|
Property Type
Single Family
Building Type
Duplex
Square Footage
1836.7 sqft
Community Name
Sage Hill
Subdivision Name
Sage Hill
Title
Freehold
Land Size
1 sqft|0-4,050 sqft
Built in
2018
Parking Type
Attached Garage(1)
| Building |
|---|
Bedrooms
Above Grade
3
Bathrooms
Total
3
Interior Features
Appliances Included
Refrigerator, Dishwasher, Stove, Garage door opener, Washer & Dryer
Flooring
Carpeted, Laminate
Basement Features
Walk out
Basement Type
Full (Finished)
Building Features
Features
Other, Closet Organizers, No Animal Home, No Smoking Home
Foundation Type
Poured Concrete
Style
Semi-detached
Architecture Style
3 Level
Square Footage
1836.7 sqft
Total Finished Area
1836.7 sqft
Structures
Deck, See Remarks
Heating & Cooling
Cooling
None
Heating Type
Forced air
Exterior Features
Exterior Finish
Composite Siding
Parking
Parking Type
Attached Garage(1)
Total Parking Spaces
2
| Land |
|---|
Lot Features
Fencing
Fence
Other Property Information
Zoning Description
R2
| Level | Rooms | Dimensions |
|---|---|---|
| Second level | 5pc Bathroom | 6.75 Ft x 16.58 Ft |
| Primary Bedroom | 13.83 Ft x 12.00 Ft | |
| Bonus Room | 11.08 Ft x 14.25 Ft | |
| Laundry room | 10.08 Ft x 6.17 Ft | |
| Bedroom | 9.67 Ft x 10.00 Ft | |
| Bedroom | 10.08 Ft x 9.42 Ft | |
| Other | 4.92 Ft x 7.92 Ft | |
| Lower level | Other | 9.92 Ft x 13.25 Ft |
| Main level | Other | 10.25 Ft x 5.08 Ft |
| Kitchen | 14.92 Ft x 12.58 Ft | |
| Dining room | 12.92 Ft x 9.58 Ft | |
| Living room | 12.92 Ft x 10.25 Ft |
| Features | |||||
|---|---|---|---|---|---|
| Other | Closet Organizers | No Animal Home | |||
| No Smoking Home | Attached Garage(1) | Refrigerator | |||
| Dishwasher | Stove | Garage door opener | |||
| Washer & Dryer | Walk out | None | |||














































