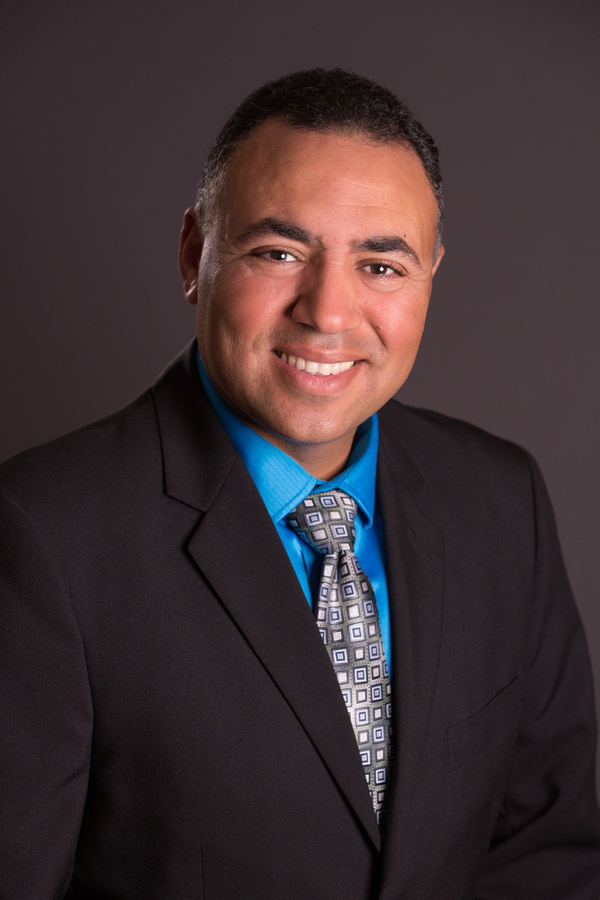30, 5425 Pensacola Crescent SE Penbrooke Meadows, Calgary, Alberta, CA
Address: 30, 5425 Pensacola Crescent SE, Calgary, Alberta
2 Beds1 Baths1038 sqftStatus: Buy Views : 130
Price
$274,898
Summary Report Property
- MKT IDA2152444
- Building TypeRow / Townhouse
- Property TypeSingle Family
- StatusBuy
- Added14 weeks ago
- Bedrooms2
- Bathrooms1
- Area1038 sq. ft.
- DirectionNo Data
- Added On13 Aug 2024
Property Overview
Back on the Market due to Financing***Welcome to this well-kept End Unit townhouse with Low Condo fees only $240 & No Special Assessment as it’s paid in full ****In this Renovated complex in Penbrooke Village just minutes from school, transportation, 17 Ave (Red Mile) and playground. The large two bedroom unit comes with full basement it can be developed with additional bedroom and washroom. Don’t forget the fenced back yard to enjoy your private BBQ all year around. The house feature a massive living room with good size dining area. Book you’re showing as this unit won’t last long!!! (id:51532)
Tags
| Property Summary |
|---|
Property Type
Single Family
Building Type
Row / Townhouse
Storeys
2
Square Footage
1038.06 sqft
Community Name
Penbrooke Meadows
Subdivision Name
Penbrooke Meadows
Title
Condominium/Strata
Land Size
Unknown
Built in
1969
| Building |
|---|
Bedrooms
Above Grade
2
Bathrooms
Total
2
Interior Features
Appliances Included
Washer, Refrigerator, Dishwasher, Stove, Dryer
Flooring
Carpeted, Laminate
Basement Type
Full (Unfinished)
Building Features
Features
See remarks, Other
Foundation Type
Poured Concrete
Style
Attached
Square Footage
1038.06 sqft
Total Finished Area
1038.06 sqft
Structures
None
Heating & Cooling
Cooling
None
Heating Type
Forced air
Exterior Features
Exterior Finish
Vinyl siding
Neighbourhood Features
Community Features
Pets Allowed With Restrictions
Amenities Nearby
Park, Playground
Maintenance or Condo Information
Maintenance Fees
$239.12 Monthly
Maintenance Fees Include
Insurance, Parking, Property Management, Reserve Fund Contributions, Other, See Remarks
Maintenance Management Company
Blue Jean Management
Parking
Total Parking Spaces
1
| Land |
|---|
Lot Features
Fencing
Not fenced
Other Property Information
Zoning Description
M-C1
| Level | Rooms | Dimensions |
|---|---|---|
| Second level | 4pc Bathroom | 8.00 Ft x 8.00 Ft |
| Primary Bedroom | 15.92 Ft x 9.75 Ft | |
| Bedroom | 12.17 Ft x 9.83 Ft | |
| Main level | Kitchen | 8.42 Ft x 8.42 Ft |
| Living room | 18.42 Ft x 10.92 Ft | |
| Dining room | 12.33 Ft x 7.58 Ft |
| Features | |||||
|---|---|---|---|---|---|
| See remarks | Other | Washer | |||
| Refrigerator | Dishwasher | Stove | |||
| Dryer | None | ||||

































































