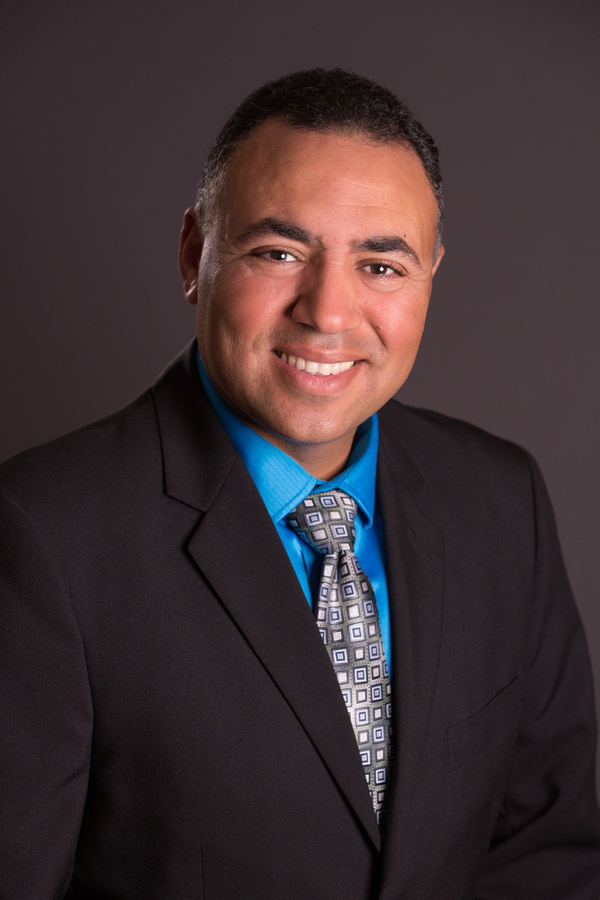48 Auburn Springs Boulevard SE Auburn Bay, Calgary, Alberta, CA
Address: 48 Auburn Springs Boulevard SE, Calgary, Alberta
Summary Report Property
- MKT IDA2151391
- Building TypeHouse
- Property TypeSingle Family
- StatusBuy
- Added14 weeks ago
- Bedrooms4
- Bathrooms4
- Area2264 sq. ft.
- DirectionNo Data
- Added On12 Aug 2024
Property Overview
Open House Sunday Aug 11 from 2 to 4*** Back on the Market Due to Financing *** Amazing 4 Bedrooms former show home by Baywest *** with over 3000 sqft of living space in a Lake Community of Auburn Bay, Easy access to Major Highways. The Location is ideal walking distance for workers at the South Health Campus and for any family who have young kids to walk them to the new school that is just 100 feet away. This beautiful home is located just across a large playground area and is two minutes to Seton Shopping Center. As you enter the home you are greeted with a large foyer that leads to a versatile Flex room that can be used as an office. You’re sure to be impressed with 9’ ceilings on the main floor, hardwood floors, upgraded kitchen w/island, granite counters, stainless-steel appliances, gas f/p in the living Room, main floor laundry, mud room, & rear deck w/gas BBQ line. The upper floor features a Spacious Bonus room up, Master bedroom w/ensuite 4 pc bath, walk in closet, 3 additional bedrooms & full 4pc bath. The lower level is fully finished w/large Rec room, wet bar, full bath & A Room that can be used as a bedroom or office. Additional features include IN-FLOOR heating in the basement and an oversized Double Car Garage. Also, the home is equipped with Hunter Douglas blinds throughout, Central A/C, Home Theater system wiring in bonus room & Rec room. To top off all these amazing features of this amazing home there is also an underground sprinkler system to ease lawn & garden care. Don’t forget all the amenities this great community has to offer. Call to view today! (id:51532)
Tags
| Property Summary |
|---|
| Building |
|---|
| Land |
|---|
| Level | Rooms | Dimensions |
|---|---|---|
| Basement | Office | 13.25 Ft x 11.17 Ft |
| Recreational, Games room | 23.75 Ft x 25.08 Ft | |
| 4pc Bathroom | Measurements not available | |
| Main level | Foyer | 6.92 Ft x 5.42 Ft |
| Den | 11.25 Ft x 9.83 Ft | |
| Kitchen | 12.75 Ft x 11.17 Ft | |
| Dining room | 11.17 Ft x 8.25 Ft | |
| Living room | 15.08 Ft x 13.83 Ft | |
| 2pc Bathroom | Measurements not available | |
| Laundry room | 7.00 Ft x 5.17 Ft | |
| Upper Level | Primary Bedroom | 14.50 Ft x 11.92 Ft |
| 4pc Bathroom | Measurements not available | |
| 4pc Bathroom | Measurements not available | |
| Bedroom | 10.08 Ft x 10.00 Ft | |
| Bedroom | 10.08 Ft x 10.00 Ft | |
| Bedroom | 10.67 Ft x 9.92 Ft | |
| Bonus Room | 19.00 Ft x 16.42 Ft |
| Features | |||||
|---|---|---|---|---|---|
| See remarks | No Animal Home | No Smoking Home | |||
| Attached Garage(2) | Refrigerator | Dishwasher | |||
| Stove | Washer & Dryer | Central air conditioning | |||



























































