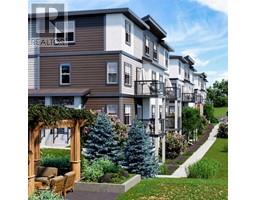30 Lewiston Way NE, Calgary, Alberta, CA
Address: 30 Lewiston Way NE, Calgary, Alberta
Summary Report Property
- MKT IDA2168212
- Building TypeDuplex
- Property TypeSingle Family
- StatusBuy
- Added2 weeks ago
- Bedrooms4
- Bathrooms3
- Area1690 sq. ft.
- DirectionNo Data
- Added On09 Dec 2024
Property Overview
This exceptional Scarlett model features 4 bedrooms, 3 bathrooms, and 1,644 sq. ft. of thoughtfully designed living space. The main floor offers a chef-inspired kitchen with stainless steel appliances, a chimney hood fan, upgraded undermount silgranit sink, gas range, and water line to the fridge. Complemented by quartz countertops, luxury vinyl plank flooring, and 9’ knockdown ceilings, the open-concept layout includes an electric fireplace with floor-to-ceiling tile face. The primary bedroom features a 4-piece ensuite with dual undermount sinks, a fully tiled shower with a bench, and a sliding glass door. The basement includes rough-ins and 9’ ceilings, as well as a separate side entrance, perfect for future development. Extra windows throughout the home bring in natural light, and paint-grade railing with iron spindles adds elegance. The rear 10’x12’ deck with a BBQ gas line and privacy wall provides an inviting space for outdoor gatherings. *Photos are representative.* (id:51532)
Tags
| Property Summary |
|---|
| Building |
|---|
| Land |
|---|
| Level | Rooms | Dimensions |
|---|---|---|
| Main level | 4pc Bathroom | .00 Ft x .00 Ft |
| Kitchen | 12.67 Ft x 14.00 Ft | |
| Great room | 10.83 Ft x 15.42 Ft | |
| Dining room | 7.17 Ft x 11.00 Ft | |
| Bedroom | 8.58 Ft x 9.33 Ft | |
| Upper Level | Primary Bedroom | 11.83 Ft x 12.00 Ft |
| 4pc Bathroom | 9.50 Ft x 13.17 Ft | |
| Bedroom | 8.50 Ft x 11.25 Ft | |
| Bedroom | 12.58 Ft x 8.42 Ft | |
| 4pc Bathroom | .00 Ft x .00 Ft | |
| Bonus Room | 12.67 Ft x 11.67 Ft |
| Features | |||||
|---|---|---|---|---|---|
| Level | Parking Pad | Refrigerator | |||
| Range - Electric | Dishwasher | Microwave Range Hood Combo | |||
| None | |||||

































