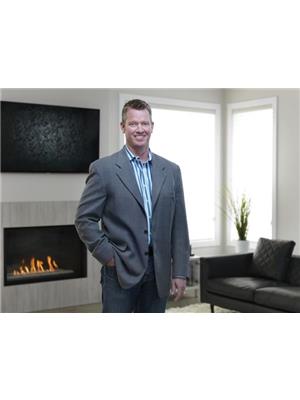302, 301 10 Street NW Hillhurst, Calgary, Alberta, CA
Address: 302, 301 10 Street NW, Calgary, Alberta
Summary Report Property
- MKT IDA2153194
- Building TypeApartment
- Property TypeSingle Family
- StatusBuy
- Added13 weeks ago
- Bedrooms1
- Bathrooms1
- Area604 sq. ft.
- DirectionNo Data
- Added On21 Aug 2024
Property Overview
Welcome to your chic Hillhurst haven. This exquisite 1 bedroom, 1-bath condo offers a compact yet luxurious living space of 604 square feet, distinguished by beautiful flooring and elegant quartz countertops. The modern kitchen is equipped with a gas cooktop, built-in oven, stainless steel appliances, and an inviting eating bar—the perfect space for culinary adventures. Within this delightful apartment, you'll appreciate the convenience of in-suite storage paired with a washer and dryer, ensuring a seamless living experience. The comfort extends with central air conditioning for those warm summer days. Natural light floods the open-plan layout and flows onto a charming balcony, offering a magnificent view of the bustling 10th street—your front-row seat to observe the best of the neighborhood's shops and fine dining spots. Just minutes away from the vibrant downtown core and serene river pathways, this condo sits in the heart of it all. The luxurious 4-piece bath features a separate shower and indulgent soaker tub, providing the perfect retreat to unwind. With easy access to transit and local amenities, this condo is not just a home; it's a lifestyle. Look no further for the discerning urbanite seeking convenience, style, and a touch of luxury—this Hillhurst gem is waiting for you. (id:51532)
Tags
| Property Summary |
|---|
| Building |
|---|
| Land |
|---|
| Level | Rooms | Dimensions |
|---|---|---|
| Main level | Living room | 11.83 Ft x 10.00 Ft |
| Kitchen | 10.08 Ft x 8.50 Ft | |
| Dining room | 8.25 Ft x 7.58 Ft | |
| Primary Bedroom | 10.67 Ft x 8.92 Ft | |
| 4pc Bathroom | Measurements not available |
| Features | |||||
|---|---|---|---|---|---|
| No Animal Home | No Smoking Home | Gas BBQ Hookup | |||
| Parking | Underground | Washer | |||
| Refrigerator | Oven - Electric | Cooktop - Gas | |||
| Dishwasher | Dryer | Microwave Range Hood Combo | |||
| Window Coverings | Central air conditioning | Car Wash | |||
















































