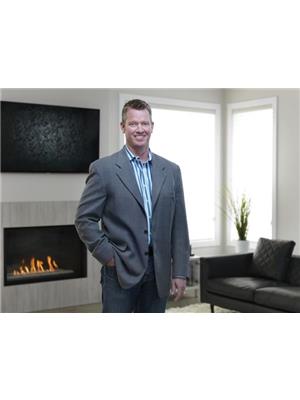22 Lincoln Green SW Lincoln Park, Calgary, Alberta, CA
Address: 22 Lincoln Green SW, Calgary, Alberta
Summary Report Property
- MKT IDA2150570
- Building TypeRow / Townhouse
- Property TypeSingle Family
- StatusBuy
- Added13 weeks ago
- Bedrooms4
- Bathrooms3
- Area1624 sq. ft.
- DirectionNo Data
- Added On20 Aug 2024
Property Overview
Welcome to 22 Lincoln Green SW, a stunning 4-bedroom, 2.5-bathroom townhouse offering 1624 sq/ft of beautifully renovated living space. Located in the highly desirable community of Lincoln Park near Glenmore Reservoir and Mount Royal University, this two-story home combines convenience with modern elegance. Step inside to find a spacious living area filled with natural light, a cozy fireplace, and large windows offering views of the surrounding greenery. The newly updated kitchen boasts quartz countertops, stainless steel appliances, and plenty of cabinet space, making it a chef's dream. Upstairs, the primary bedroom serves as a serene retreat with its park view, while the additional bedrooms provide ample space for family or guests. The bathrooms have been tastefully updated to match the home's modern aesthetic. Outside, enjoy the tranquility of a backyard that backs onto a park, perfect for relaxing or entertaining. This home also features a single attached garage and is conveniently located close to public transit, Stoney Trail, and a mere 10-minute drive to downtown. With easy access to shopping, dining, and recreational activities, 22 Lincoln Green SW is the perfect place to call home. Don't miss this opportunity to own a piece of paradise in a prime location. (id:51532)
Tags
| Property Summary |
|---|
| Building |
|---|
| Land |
|---|
| Level | Rooms | Dimensions |
|---|---|---|
| Basement | Bedroom | 13.50 Ft x 13.17 Ft |
| Lower level | Living room | 19.25 Ft x 14.50 Ft |
| Main level | Kitchen | 12.25 Ft x 10.25 Ft |
| Dining room | 14.00 Ft x 9.83 Ft | |
| 2pc Bathroom | Measurements not available | |
| Upper Level | Primary Bedroom | 14.75 Ft x 12.33 Ft |
| 3pc Bathroom | Measurements not available | |
| Bedroom | 10.42 Ft x 9.42 Ft | |
| Bedroom | 9.42 Ft x 9.33 Ft | |
| 4pc Bathroom | Measurements not available |
| Features | |||||
|---|---|---|---|---|---|
| Cul-de-sac | No neighbours behind | No Animal Home | |||
| No Smoking Home | Attached Garage(1) | Washer | |||
| Refrigerator | Dishwasher | Stove | |||
| Dryer | Microwave | Hood Fan | |||
| Window Coverings | Garage door opener | None | |||


























































