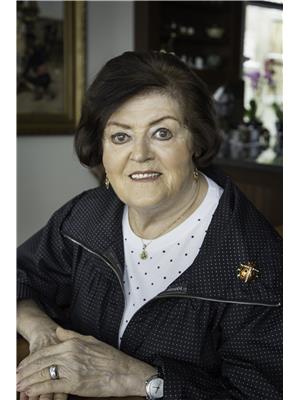308 28 Avenue NE Tuxedo Park, Calgary, Alberta, CA
Address: 308 28 Avenue NE, Calgary, Alberta
Summary Report Property
- MKT IDA2156553
- Building TypeHouse
- Property TypeSingle Family
- StatusBuy
- Added12 weeks ago
- Bedrooms2
- Bathrooms1
- Area736 sq. ft.
- DirectionNo Data
- Added On23 Aug 2024
Property Overview
Welcome to this charming 1914-built home nestled in the heart of Tuxedo Park, one of Calgary's sought-after inner-city communities. This cozy 700-square-foot, single-family detached home is bursting with potential and ready for your creative vision, a great renovation or redevelopment opportunity. Featuring 2 bedrooms and a bathroom with a fantastic walk-in jetted tub, this property offers a unique opportunity to renovate and make it your own. Full unfinished basement brimming with possibilities for development. Furnace and hot water tank replaced 5 years ago. Roof 15 years ago. The oversized single detached garage provides ample space for parking and storage and still leaves plenty of space for a backyard. With no condo fees or HOA, this is an ideal property for those looking to invest in a home with character and potential in a vibrant and established neighborhood. Close to schools, playgrounds, transit and a quick trip to downtown. Don't miss the chance to own a piece of Calgary's history and make this home shine once again. (id:51532)
Tags
| Property Summary |
|---|
| Building |
|---|
| Land |
|---|
| Level | Rooms | Dimensions |
|---|---|---|
| Main level | Living room/Dining room | 16.83 Ft x 18.17 Ft |
| 4pc Bathroom | 7.08 Ft x 6.08 Ft | |
| Kitchen | 10.08 Ft x 8.42 Ft | |
| Primary Bedroom | 15.75 Ft x 9.33 Ft | |
| Bedroom | 8.17 Ft x 8.50 Ft |
| Features | |||||
|---|---|---|---|---|---|
| Back lane | Detached Garage(1) | Washer | |||
| Refrigerator | Range - Electric | Dryer | |||
| None | |||||































