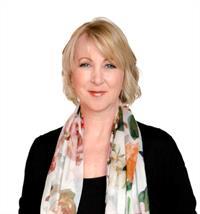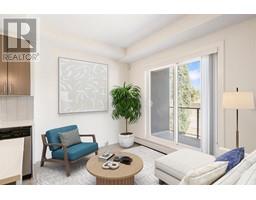315, 315 24 Avenue SW Mission, Calgary, Alberta, CA
Address: 315, 315 24 Avenue SW, Calgary, Alberta
Summary Report Property
- MKT IDA2156485
- Building TypeApartment
- Property TypeSingle Family
- StatusBuy
- Added13 weeks ago
- Bedrooms1
- Bathrooms1
- Area669 sq. ft.
- DirectionNo Data
- Added On16 Aug 2024
Property Overview
Do you have a CAR and a STREET BIKE? No need to look for two stalls! TITLED HUGE private parking spot (no more door dings from the car next to you!) Last tenant stored things here and still had room for vehicle and a street bike! Work from home? This unit is perfect for you. Want to live in the centre of Mission - and enjoy shops, restaurants and recreation - walkable in minutes?!!!! This is IT! Move in ready - VACANT - one-bedroom plus a DEN apartment/condo - in the heart of this special community! 669.17 sq ft condo on the THIRD floor - facing SOUTH (trust me ... 70 sq ft makes a HUGE difference in these units!) Located close to the elevator. Underground storage unit - perfect for bikes, decorations, tires or anything else you need to store! Hardwood in living area & bedroom. Open-concept layout offers you the ability to cook/dine/entertain and relax in this great space. 9-foot ceilings. The inviting living area - offers an electric fireplace - and opens directly onto your South facing balcony with gas BBQ hook up. SO much natural light since on a higher floor and unit has floor to ceiling windows! The kitchen is ideal for cooking and entertaining = lots of cabinets and counter space. Eat up kitchen bar. Bedroom includes a walk-through closet (both sides!) leading to a convenient cheater ensuite 4-piece bathroom. You’ll also appreciate the in-suite laundry with stackable front loaders! No more common laundry rooms. A historic community - now central to a wonderful pedestrian stroll. The 4th Street corridor has been transformed by an influx of trendy shops and fun-filled restaurants and nightlife. Dotted with lounges, pubs, and restaurants. Walk to the river, enjoy the Elbow River Pathway. Stampede 2025? You can walk there! Transit is close by. Work downtown? Bike, walk or drive in minutes. Have a pet? Two dogs - or Two cats - or One dog and One cat allowed with board approval. Investors or home owners - this could be the one! Start exp eriencing the vibrant nature of Mission today! (id:51532)
Tags
| Property Summary |
|---|
| Building |
|---|
| Land |
|---|
| Level | Rooms | Dimensions |
|---|---|---|
| Main level | 4pc Bathroom | 4.83 Ft x 9.58 Ft |
| Bedroom | 10.67 Ft x 14.00 Ft | |
| Den | 6.83 Ft x 7.00 Ft | |
| Kitchen | 7.58 Ft x 8.25 Ft | |
| Living room | 13.08 Ft x 21.67 Ft |
| Features | |||||
|---|---|---|---|---|---|
| See remarks | Other | No Animal Home | |||
| No Smoking Home | Gas BBQ Hookup | Parking | |||
| Visitor Parking | Oversize | Underground | |||
| Refrigerator | Stove | Window Coverings | |||
| Washer & Dryer | None | ||||


























































