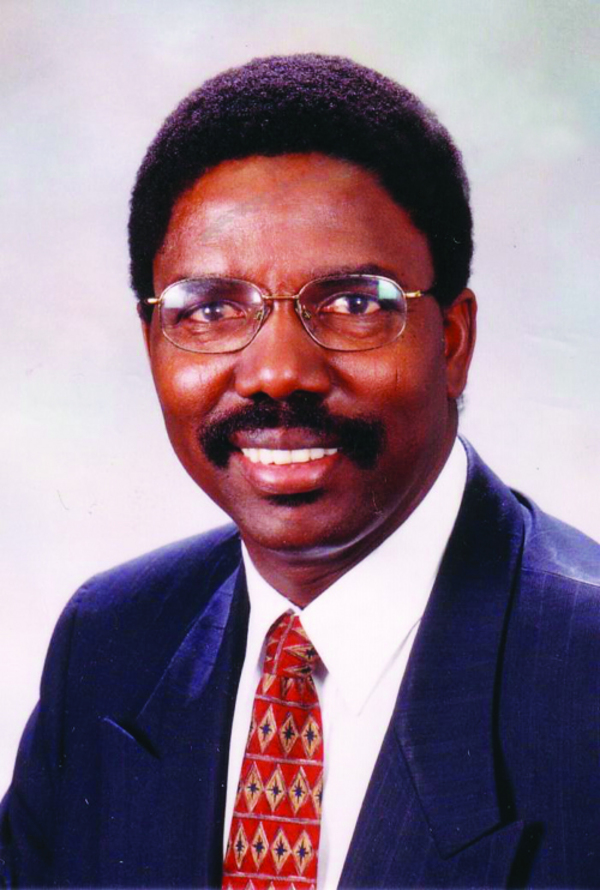318 Alpine Avenue SW Alpine Park, Calgary, Alberta, CA
Address: 318 Alpine Avenue SW, Calgary, Alberta
Summary Report Property
- MKT IDA2157379
- Building TypeRow / Townhouse
- Property TypeSingle Family
- StatusBuy
- Added14 weeks ago
- Bedrooms3
- Bathrooms3
- Area1723 sq. ft.
- DirectionNo Data
- Added On14 Aug 2024
Property Overview
Contemporary Luxury Townhouse in Alpine Park - No Condo Fee!**Discover this stunning end unit townhouse that blends modern elegance with practicality, featuring three spacious bedrooms and three full baths. Impeccably maintained, this home boasts vinyl plank flooring throughout and stylish spindle railings on the stairs.The second floor impresses with 9 ft ceilings and pot lights, creating an airy atmosphere. Enjoy the south-facing bedroom with oversized windows and a full bath, perfect for natural light enthusiasts. The gourmet kitchen is a chef’s dream, showcasing elegant Quartz countertops, an extended cabinet layout, and soft-close kitchen drawers. Delight in the ambiance created by drop lights over the breakfast bar and the abundance of oversized windows.Top-of-the-line stainless steel appliances, along with champagne bronze faucets and shower heads, elevate the kitchen experience. Step outside to the balcony, equipped with gas supply for your BBQ, making outdoor entertaining a breeze.The top floor features a luxurious primary bedroom complete with a large window, walk-in closet, and a spa-like 4-piece ensuite. The second bedroom also offers ample space with an oversized window and walk-in closet. This level is further enhanced by a family room, laundry area, and an additional 4-piece bathroom. A rear double attached garage provides convenience and security.This home is equipped with smart home heating, ensuring optimal comfort year-round. The basement offers adequate storage space, and landscaping is currently in progress, promising a beautifully manicured exterior.Situated in a prime location, this townhouse provides easy access to Stoney Trail and a variety of shopping options, including the new Costco Store.This luxury townhouse is a must-see! Don't miss the opportunity to make it your dream home. (id:51532)
Tags
| Property Summary |
|---|
| Building |
|---|
| Land |
|---|
| Level | Rooms | Dimensions |
|---|---|---|
| Second level | Living room | 10.58 Ft x 11.25 Ft |
| Dining room | 11.92 Ft x 5.33 Ft | |
| Kitchen | 11.42 Ft x 8.50 Ft | |
| Bedroom | 9.08 Ft x 11.33 Ft | |
| Other | 5.58 Ft x 5.00 Ft | |
| 4pc Bathroom | Measurements not available | |
| Third level | Primary Bedroom | 12.50 Ft x 11.67 Ft |
| Bedroom | 9.08 Ft x 11.67 Ft | |
| Bonus Room | 9.75 Ft x 11.67 Ft | |
| 4pc Bathroom | Measurements not available | |
| 4pc Bathroom | Measurements not available | |
| Main level | Other | 8.67 Ft x 6.67 Ft |
| Den | 9.17 Ft x 9.67 Ft |
| Features | |||||
|---|---|---|---|---|---|
| Back lane | No Animal Home | No Smoking Home | |||
| Level | Parking | Attached Garage(2) | |||
| Refrigerator | Dishwasher | Stove | |||
| Dryer | Microwave | Hood Fan | |||
| Garage door opener | None | Recreation Centre | |||













































