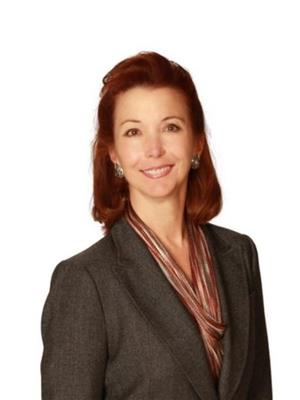356 84 Avenue SE Acadia, Calgary, Alberta, CA
Address: 356 84 Avenue SE, Calgary, Alberta
Summary Report Property
- MKT IDA2154170
- Building TypeHouse
- Property TypeSingle Family
- StatusBuy
- Added14 weeks ago
- Bedrooms3
- Bathrooms2
- Area933 sq. ft.
- DirectionNo Data
- Added On12 Aug 2024
Property Overview
Looking for a wonderful, close in, bungalow with 2 DOUBLE GARAGES and a huge yard for family and gardening enjoyment? Look no further. This lovely Acadia bungalow with many upgrades and renovations has an extra garage for fun cars or boats or a giant shop! Picture your potential rental laneway property addition for income assistance or multi gen family.. With the coming RCG property use changes you’re 80% there. click on supplements icon or call 311 for updates The 220 electric is in and runs underground! The overhead electrical wires have been removed over the newer second garage, so elevating the roof structure is even more doable if you want to put a bedroom or 2 up, with city approval. This lovely home has an enlarged master bedroom, plus a 2nd bedroom/office on the main. The renovated kitchen with stainless steel appliances looks over the beautiful private backyard with trees and flower/vege garden ready for your fall harvest additions. Your basement has a the classic bungalow ideal of a huge rec area, a large bedroom ,a workout area, plus a full storage utility room with work bench.it has tons of space and a newer furnace and hot water tank. All this within desirable Acadia, with lotsof walkable shopping , various schools and great restaurants!Check out the virtual tour and picture yourself, your family, extra income, and all of your hobbies loving this home! (id:51532)
Tags
| Property Summary |
|---|
| Building |
|---|
| Land |
|---|
| Level | Rooms | Dimensions |
|---|---|---|
| Second level | Laundry room | 16.83 Ft x 11.42 Ft |
| Basement | Recreational, Games room | 28.42 Ft x 146.50 Ft |
| Bedroom | 11.00 Ft x 10.92 Ft | |
| 3pc Bathroom | 7.25 Ft x 4.33 Ft | |
| Exercise room | 10.67 Ft x 7.33 Ft | |
| Main level | Family room | 16.83 Ft x 13.50 Ft |
| Primary Bedroom | 12.00 Ft x 11.42 Ft | |
| 4pc Bathroom | 11.42 Ft x 5.08 Ft | |
| Bedroom | 11.50 Ft x 8.50 Ft | |
| Other | 11.75 Ft x 6.33 Ft | |
| Other | 11.75 Ft x 11.00 Ft |
| Features | |||||
|---|---|---|---|---|---|
| Other | Back lane | Detached Garage(2) | |||
| Washer | Refrigerator | Dishwasher | |||
| Stove | Dryer | Microwave Range Hood Combo | |||
| Central air conditioning | |||||












































