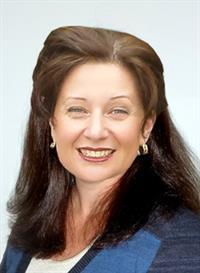363 Queensland Place SE Queensland, Calgary, Alberta, CA
Address: 363 Queensland Place SE, Calgary, Alberta
Summary Report Property
- MKT IDA2158410
- Building TypeHouse
- Property TypeSingle Family
- StatusBuy
- Added12 weeks ago
- Bedrooms4
- Bathrooms3
- Area1218 sq. ft.
- DirectionNo Data
- Added On26 Aug 2024
Property Overview
Discover this charming classic bungalow centrally located in Queensland. Lovingly maintained, this home exudes warmth and character while offering fantastic amenities. The main floor shines with pristine hardwood flooring in the living room, dining room, and bedrooms. The living room features a corner brick fireplace as a showpiece and flows seamlessly into the dining room. A pass-through opening to the kitchen adds to the bright and airy feel throughout the main living areas. The kitchen, bathed in natural light from a skylight, boasts stainless steel appliances and a cozy nook for casual dining. With four spacious bedrooms and three full baths, including a primary bedroom with a full ensuite, this home provides comfort and convenience for your family. The lower level offers a massive rec room, perfect for family gatherings or entertaining, along with a bright and expansive hobby/laundry room. Outside, the huge pie-shaped lot offers a private oasis. Enjoy the cedar deck, side patio, and two garden sheds, along with a large, reinforced parking pad ideal for an RV. Towering trees provide shade and tranquility in this peaceful setting. Location is key, and this home is just steps away from the community centre featuring an ice rink, playground, tennis/pickleball courts, and a school. A private park across the street adds to the appeal, making this bungalow a true gem in Queensland! (id:51532)
Tags
| Property Summary |
|---|
| Building |
|---|
| Land |
|---|
| Level | Rooms | Dimensions |
|---|---|---|
| Lower level | 3pc Bathroom | 5.50 Ft x 8.67 Ft |
| Bedroom | 16.00 Ft x 9.17 Ft | |
| Other | 18.58 Ft x 17.17 Ft | |
| Recreational, Games room | 19.08 Ft x 26.25 Ft | |
| Furnace | 5.33 Ft x 8.17 Ft | |
| Main level | 3pc Bathroom | 7.42 Ft x 4.92 Ft |
| 4pc Bathroom | 7.58 Ft x 4.92 Ft | |
| Bedroom | 11.00 Ft x 9.25 Ft | |
| Dining room | 9.00 Ft x 8.25 Ft | |
| Foyer | 4.33 Ft x 10.17 Ft | |
| Other | 13.42 Ft x 15.17 Ft | |
| Living room | 19.67 Ft x 13.17 Ft | |
| Bedroom | 7.92 Ft x 13.17 Ft | |
| Primary Bedroom | 12.75 Ft x 10.92 Ft |
| Features | |||||
|---|---|---|---|---|---|
| Cul-de-sac | Back lane | Level | |||
| Concrete | Attached Garage(2) | RV | |||
| Washer | Refrigerator | Range - Electric | |||
| Dishwasher | Dryer | Microwave Range Hood Combo | |||
| Window Coverings | Garage door opener | None | |||


































































