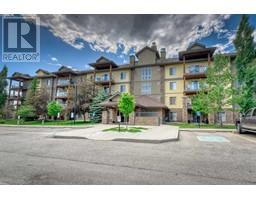4, 1928 26 Street SW Killarney/Glengarry, Calgary, Alberta, CA
Address: 4, 1928 26 Street SW, Calgary, Alberta
Summary Report Property
- MKT IDA2146880
- Building TypeApartment
- Property TypeSingle Family
- StatusBuy
- Added18 weeks ago
- Bedrooms2
- Bathrooms1
- Area830 sq. ft.
- DirectionNo Data
- Added On17 Jul 2024
Property Overview
**** OPEN HOUSE SATURDAY JULY 20th 1:00-3:00PM **** Welcome to urban living at its finest! Nestled in a superior location, this renovated 2nd floor condo offers an open, bright floor plan (windows, windows, windows) boasting functional elegance with hardwood floors throughout. The heart of the home, a chef’s dream kitchen awaits, featuring granite countertops, an abundance of cupboards with dove-tail drawers and new lighting fixtures throughout. The spacious living area is adorned with a cozy gas fireplace and opens seamlessly to a sunny balcony, complete with a gas BBQ hookup. Retreat to the large primary bedroom, boasting two closets and ample natural light flooding throughout two large windows. The second bedroom offers versatility, ideal for a home office or guest room. An upgraded 4-piece main bathroom adds to the allure of this immaculate space. Convenience is a key with the in-suite laundry equipped with a full-sized NEW washer and dryer, while a large storage room in the basement ensures ample space for belongings. Two separate entrances enhances accessibility to the condo! Enjoy the proximity to Killarney Pool & Rec. Centre, West LRT Station, close to downtown making every amenity easily accessible. With its ideal inner-city location and an array of modern comforts, this condo offers the perfect retreat to call home!! (id:51532)
Tags
| Property Summary |
|---|
| Building |
|---|
| Land |
|---|
| Level | Rooms | Dimensions |
|---|---|---|
| Main level | Living room | 14.50 Ft x 12.75 Ft |
| Dining room | 12.58 Ft x 76.00 Ft | |
| Primary Bedroom | 14.17 Ft x 12.75 Ft | |
| Kitchen | 10.08 Ft x 9.17 Ft | |
| Bedroom | 11.33 Ft x 10.17 Ft | |
| 4pc Bathroom | 8.75 Ft x 5.67 Ft |
| Features | |||||
|---|---|---|---|---|---|
| Closet Organizers | No Smoking Home | Gas BBQ Hookup | |||
| Parking | Refrigerator | Dishwasher | |||
| Stove | Microwave Range Hood Combo | Window Coverings | |||
| Washer/Dryer Stack-Up | None | ||||







































