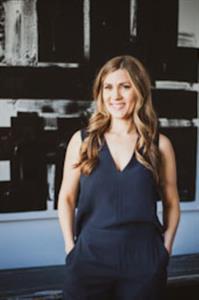404, 515 4 Avenue NE Bridgeland/Riverside, Calgary, Alberta, CA
Address: 404, 515 4 Avenue NE, Calgary, Alberta
Summary Report Property
- MKT IDA2152761
- Building TypeApartment
- Property TypeSingle Family
- StatusBuy
- Added13 weeks ago
- Bedrooms2
- Bathrooms2
- Area607 sq. ft.
- DirectionNo Data
- Added On19 Aug 2024
Property Overview
Experience stylish living in the heart of the charming inner-city community of Bridgeland with this top-floor, TWO-bedroom, TWO FULL-BATH condo. The unit features elegant European-inspired modern finishes and a thoughtful design that blends sophistication with functionality. The kitchen boasts glossy white cabinets, quartz countertops, and integrated appliances, complemented by a movable island that doubles as a workspace and dining table. Enjoy the luxury of a 4-piece ensuite and a fully tiled 3-piece bathroom, along with ample storage from floor-to-ceiling built-in cabinets throughout.The open-concept living room, bathed in natural southern light, offers a spacious area for relaxation and entertainment, with a private balcony extending your living space outdoors. Additional amenities include dimmable lighting, in-suite laundry, and access to a full gym, yoga room, and two ROOFTOP patios, with loungers, tables and BBQ. For your convenience, there’s also a pet wash station, bike maintenance area, storage locker, and titled parking. Embrace the vibrant lifestyle and convenience of living in Bridgeland, one of Calgary’s most desirable neighborhoods. (id:51532)
Tags
| Property Summary |
|---|
| Building |
|---|
| Land |
|---|
| Level | Rooms | Dimensions |
|---|---|---|
| Main level | 3pc Bathroom | .00 Ft x .00 Ft |
| 4pc Bathroom | .00 Ft x .00 Ft | |
| Primary Bedroom | 9.33 Ft x 10.58 Ft | |
| Bedroom | 9.83 Ft x 8.50 Ft | |
| Other | 12.50 Ft x 9.75 Ft | |
| Living room | 12.08 Ft x 12.67 Ft | |
| Laundry room | 2.92 Ft x 2.83 Ft |
| Features | |||||
|---|---|---|---|---|---|
| Elevator | Gas BBQ Hookup | Parking | |||
| Visitor Parking | Underground | Refrigerator | |||
| Cooktop - Gas | Dishwasher | Window Coverings | |||
| Garage door opener | Washer/Dryer Stack-Up | None | |||
| Exercise Centre | |||||

























































