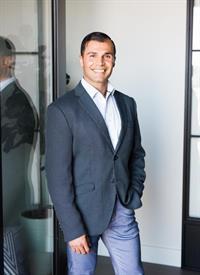406, 805 4 Street NE Renfrew, Calgary, Alberta, CA
Address: 406, 805 4 Street NE, Calgary, Alberta
Summary Report Property
- MKT IDA2150189
- Building TypeApartment
- Property TypeSingle Family
- StatusBuy
- Added14 weeks ago
- Bedrooms2
- Bathrooms2
- Area928 sq. ft.
- DirectionNo Data
- Added On15 Aug 2024
Property Overview
Step into luxury with this remarkable two-story penthouse, beautifully crafted by Battistella Developments and nestled in the vibrant heart of Renfrew. This home, very well maintained, offers a blend of contemporary design and breathtaking city views.The upper level of this amazing penthouse features an open-concept layout that integrates living, dining, and kitchen spaces. The sleek designer kitchen is outfitted with quartz countertops, an eating bar, and stainless steel appliances. The adjacent living and dining areas are highlighted by soaring 14-foot vaulted ceilings and a stunning wall of windows that frame panoramic views of downtown. A stylish two-piece bath adds convenience on this floor.The lower level is thoughtfully designed with two spacious bedrooms, including a luxurious master suite featuring dual closets. The full bathroom is a retreat in itself, complete with a soaker tub and a separate shower. Additional features on this level include in-suite laundry and direct access to the third floor for added convenience.Further enhancing this property is an oversized indoor heated parking stall and a south-facing balcony, ideal for relaxing and enjoying sunny days. The penthouse's prime location offers quick access to trendy restaurants, boutique shops, and downtown attractions.Don’t miss the opportunity to own this unique and sophisticated residence. (id:51532)
Tags
| Property Summary |
|---|
| Building |
|---|
| Land |
|---|
| Level | Rooms | Dimensions |
|---|---|---|
| Third level | 4pc Bathroom | 2.56 M x 2.40 M |
| Bedroom | 4.73 M x 2.72 M | |
| Primary Bedroom | 4.76 M x 3.61 M | |
| Furnace | 1.04 M x 1.44 M | |
| Fourth level | 2pc Bathroom | .94 M x 2.10 M |
| Dining room | 3.72 M x 2.62 M | |
| Kitchen | 3.72 M x 3.06 M | |
| Living room | 3.72 M x 4.03 M |
| Features | |||||
|---|---|---|---|---|---|
| No Animal Home | No Smoking Home | Parking | |||
| Garage | Heated Garage | Underground | |||
| Refrigerator | Range - Electric | Dishwasher | |||
| Microwave Range Hood Combo | Window Coverings | Garage door opener | |||
| Washer/Dryer Stack-Up | None | ||||
















































