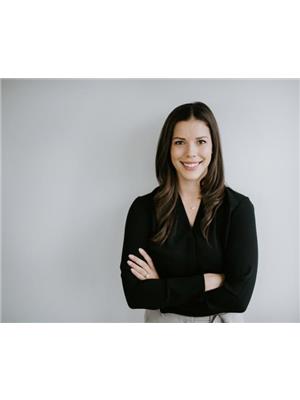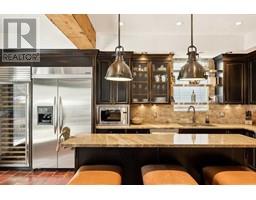43 Hillgrove Crescent SW Haysboro, Calgary, Alberta, CA
Address: 43 Hillgrove Crescent SW, Calgary, Alberta
Summary Report Property
- MKT IDA2159684
- Building TypeHouse
- Property TypeSingle Family
- StatusBuy
- Added12 weeks ago
- Bedrooms4
- Bathrooms3
- Area1127 sq. ft.
- DirectionNo Data
- Added On22 Aug 2024
Property Overview
Nestled on a peaceful, tree-draped street in the charming neighbourhood of West Haysboro, this modern bungalow has been meticulously updated and offers an open-concept layout. As you step inside, you will discover the main floor is graced with a calm and neutral palette, recessed lighting, smooth painted ceilings, and rich oak hardwood that gleam beneath large picture windows that flood the sprawling living spaces with sunlight. Experimenting with bold flavours and innovative techniques becomes an exciting culinary adventure in this modern kitchen. Sleek stainless steel appliances paired with glossy white cabinetry and granite countertops only further inspire culinary exploration. Retreat to your serene primary bedroom, complete with a luxurious ensuite bath, dual closets, and an additional walk-in closet. The main floor also features a generously sized secondary bedroom with ample closet space and a beautifully updated full main bath. The finished basement is a treasure trove of additional living space, offering two more bedrooms, a third full bath, and an expansive family/rec room. The high-efficiency furnace and hot water tank to keep things running smoothly. Outside, the sprawling lot is a playground of possibilities. Enjoy the convenience of a full driveway, an oversized double garage, and an adjacent RV gate for trailer storage. A charming stone patio and lush green lawn offer the perfect backdrop for outdoor fun and relaxation. Plus, you’re right across from a spacious park and two elementary schools. Updates include siding, shingles, and fresh exterior doors, this home is a true turn-key gem. It’s ready for you to move in and start making memories from day one. (id:51532)
Tags
| Property Summary |
|---|
| Building |
|---|
| Land |
|---|
| Level | Rooms | Dimensions |
|---|---|---|
| Basement | Bedroom | 13.83 Ft x 9.00 Ft |
| Bedroom | 13.00 Ft x 10.00 Ft | |
| 3pc Bathroom | 7.00 Ft x 5.83 Ft | |
| Laundry room | 10.50 Ft x 5.67 Ft | |
| Family room | 21.83 Ft x 16.33 Ft | |
| Furnace | 16.00 Ft x 8.50 Ft | |
| Main level | Other | 19.00 Ft x 13.17 Ft |
| Living room | 17.00 Ft x 10.00 Ft | |
| Primary Bedroom | 14.50 Ft x 13.00 Ft | |
| Bedroom | 10.83 Ft x 10.67 Ft | |
| 4pc Bathroom | 7.00 Ft x 6.50 Ft | |
| 4pc Bathroom | 8.00 Ft x 6.33 Ft |
| Features | |||||
|---|---|---|---|---|---|
| Back lane | Concrete | Detached Garage(2) | |||
| Washer | Refrigerator | Range - Gas | |||
| Dishwasher | Dryer | Microwave | |||
| Hood Fan | Garage door opener | None | |||
























































