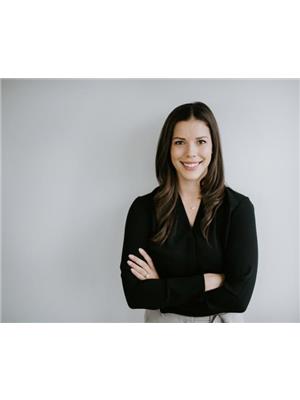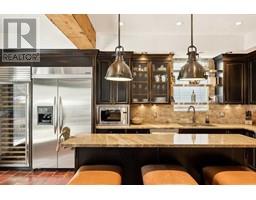804 22 Avenue NW Mount Pleasant, Calgary, Alberta, CA
Address: 804 22 Avenue NW, Calgary, Alberta
Summary Report Property
- MKT IDA2147648
- Building TypeHouse
- Property TypeSingle Family
- StatusBuy
- Added19 weeks ago
- Bedrooms3
- Bathrooms2
- Area875 sq. ft.
- DirectionNo Data
- Added On10 Jul 2024
Property Overview
ATTENTION builders and investors! A PRIME 50x120’ (5,995 Sq Ft) R-C2 zoned corner lot, perfectly positioned in one of Calgary’s established and mature inner-city communities, West Mount Pleasant. This property exudes a charm frozen in time, where original features whisper tales of bygone eras. With interiors untouched, beckoning to be awakened, it offers an irresistible canvas for those enchanted by restoration or an unmatched opportunity to purchase a property to create your luxury estate home right away, subdivide, or with a bit of TLC, live or rent while you create magic on paper designing your dream home. The current bungalow presents a truly functional floor plan with bright living and dining rooms; a cute vintage kitchen; and 2 spacious bedrooms on the main floor that share a full bath. Downstairs you will find a large rec room, office, storage, laundry and 3rd bedroom and half bath. Don’t miss the large backyard and single detached garage. The location of this property is unmatched, with a Walk Score of 76 and Bike Score of 94, find yourself within walking or cycling distance to downtown, SAIT, and even the U of C, and mere minutes to the retail and restaurants of 16th Avenue and Centre Street; only one block from the Mount Pleasant Outdoor Swimming Pool; the Fox Hollow Golf Course; Confederation Park and Golf Course; Mount Pleasant Community Sportsplex; Jubilee Auditorium and surrounding grounds; 10th Street and its access to Riley Park and the incredible boutique shopping experience of Kensington; proximity to Nose Hill Park, as well as all the incredible parks and schools in between. Discover ease of access to Deerfoot Trail for a quick commute throughout the city, or if you'd rather, public transportation, including the 7 Street CTS Bus loop from the North Hill LRT Station. Don’t miss this one, there won’t be many properties like it! (id:51532)
Tags
| Property Summary |
|---|
| Building |
|---|
| Land |
|---|
| Level | Rooms | Dimensions |
|---|---|---|
| Basement | Recreational, Games room | 5.32 M x 4.49 M |
| Office | 2.34 M x 2.74 M | |
| Bedroom | 3.09 M x 4.06 M | |
| Laundry room | 3.33 M x 1.96 M | |
| 2pc Bathroom | 1.64 M x 1.70 M | |
| Main level | Living room | 4.18 M x 4.28 M |
| Kitchen | 3.71 M x 3.32 M | |
| Dining room | 2.34 M x 3.32 M | |
| Primary Bedroom | 3.46 M x 3.34 M | |
| Bedroom | 2.67 M x 3.13 M | |
| 4pc Bathroom | 2.67 M x 1.80 M |
| Features | |||||
|---|---|---|---|---|---|
| Back lane | Detached Garage(1) | Washer | |||
| Refrigerator | Range - Gas | Dryer | |||
| Freezer | Window Coverings | Garage door opener | |||
| None | |||||













































