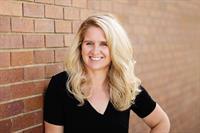43 Sun Harbour Road SE Sundance, Calgary, Alberta, CA
Address: 43 Sun Harbour Road SE, Calgary, Alberta
Summary Report Property
- MKT IDA2158648
- Building TypeRow / Townhouse
- Property TypeSingle Family
- StatusBuy
- Added13 weeks ago
- Bedrooms4
- Bathrooms4
- Area1461 sq. ft.
- DirectionNo Data
- Added On19 Aug 2024
Property Overview
This fully developed 4-bedroom home with attached garage is ideally located just steps from the entrance to Fish Creek Park and Sikome Lake, plus exclusive access to Lake Sundance! A move-in ready home that's been thoughtfully renovated, featuring durable vinyl plank floors throughout the main level, a modern kitchen with quartz counters, subway backsplash, stainless steel appliances, new fixtures, and painted white cabinetry. The spacious living room and dining area feature a corner gas fireplace with built ins and patio doors leading to a private, treed backyard. On the upper level, the primary bedroom offers a generous walk-in closet and ensuite with a jacuzzi tub, complemented by two additional bedrooms and a full bathroom. The finished basement provides a large rec room, a fourth bedroom, a fourth bathroom, laundry room and ample storage. An attached garage is an added bonus! Perfect for young families, investors, or first-time buyers, this townhome is ideally situated for outdoor enthusiasts, with parks and lakes nearby, and easy access to major roads and the Rocky Mountains for weekend getaways. Pets are welcome with board approval, and quick possession is available. Check out the virtual tour. (id:51532)
Tags
| Property Summary |
|---|
| Building |
|---|
| Land |
|---|
| Level | Rooms | Dimensions |
|---|---|---|
| Second level | Bedroom | 9.00 Ft x 12.50 Ft |
| Bedroom | 8.92 Ft x 12.42 Ft | |
| Primary Bedroom | 18.25 Ft x 15.08 Ft | |
| 4pc Bathroom | Measurements not available | |
| 4pc Bathroom | Measurements not available | |
| Basement | Bedroom | 6.75 Ft x 17.42 Ft |
| Recreational, Games room | 17.42 Ft x 11.08 Ft | |
| 2pc Bathroom | Measurements not available | |
| Main level | Foyer | 8.50 Ft x 9.83 Ft |
| Kitchen | 9.17 Ft x 16.83 Ft | |
| Living room | 18.25 Ft x 18.92 Ft | |
| 2pc Bathroom | Measurements not available |
| Features | |||||
|---|---|---|---|---|---|
| PVC window | No Smoking Home | Attached Garage(1) | |||
| Washer | Refrigerator | Dishwasher | |||
| Stove | Dryer | Microwave | |||
| Hood Fan | None | ||||

























































