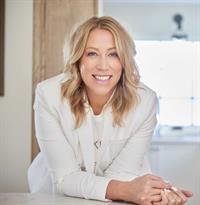4404 33 Avenue SW Glenbrook, Calgary, Alberta, CA
Address: 4404 33 Avenue SW, Calgary, Alberta
Summary Report Property
- MKT IDA2151950
- Building TypeDuplex
- Property TypeSingle Family
- StatusBuy
- Added14 weeks ago
- Bedrooms4
- Bathrooms4
- Area1765 sq. ft.
- DirectionNo Data
- Added On12 Aug 2024
Property Overview
You must see this spacious and distinctive home…. Welcome home to the heart of Glenbook, a mature family friendly community. This home is conveniently located close to the Glenbrook Community Association, numerous schools, shopping, Westhills/Signal Hill Plaza, Optimist Athletic Park, public transit and much more. This bright and spacious home offers 4+ 1 bedrooms and was recently updated in 2023. The main floor presents itself beautifully with gleaming hardwood floors, high ceilings and is flooded with natural light. Tucked conveniently off the foyer is the den with walk in closet and a lovely powder room. Perfect for work from home professionals. The kitchen is well appointed with a corner pantry, modern white cabinets, granite countertops and a central island. The open concept floorplan is perfect for entertaining. The living room incorporates both access to the large outdoor deck, as well as a beautiful fireplace, perfect for a quiet and comfortable family night in.The second level hosts 2 secondary bedrooms separated from the primary master bedroom for extra privacy by the laundry room, and a full bath filled with lovely natural light. Stepping into the master retreat you will instantly be captivated by the vaulted ceilings, skylights and the spiral staircase leading up to your own private loft. A quiet space perfect for curling up with a good book. A walk-in closet and 4 piece ensuite complete this spacious master oasis.Basement development includes a huge family/rec room, fifth bedroom and 4 piece bath. Further features include air conditioning, a private fenced backyard, generously sized deck and access to the heated double detached garage.Property has been recently updated in 2023 including new cabinets, flooring, tile and appliances. New roof in 2023. New water/sewer line in 2019. (id:51532)
Tags
| Property Summary |
|---|
| Building |
|---|
| Land |
|---|
| Level | Rooms | Dimensions |
|---|---|---|
| Second level | Primary Bedroom | 12.42 Ft x 14.17 Ft |
| Bedroom | 8.75 Ft x 11.67 Ft | |
| Bedroom | 8.75 Ft x 9.83 Ft | |
| Laundry room | 5.08 Ft x 6.33 Ft | |
| 4pc Bathroom | 4.92 Ft x 8.50 Ft | |
| 4pc Bathroom | 11.67 Ft x 6.00 Ft | |
| Third level | Loft | 5.42 Ft x 6.33 Ft |
| Basement | Bedroom | 11.33 Ft x 11.92 Ft |
| Family room | 13.67 Ft x 24.58 Ft | |
| 4pc Bathroom | 4.92 Ft x 7.75 Ft | |
| Main level | Other | 5.17 Ft x 6.08 Ft |
| Kitchen | 10.50 Ft x 14.50 Ft | |
| Dining room | 7.00 Ft x 14.25 Ft | |
| Living room | 11.00 Ft x 16.00 Ft | |
| Den | 8.42 Ft x 12.42 Ft | |
| 2pc Bathroom | 5.00 Ft x 5.00 Ft |
| Features | |||||
|---|---|---|---|---|---|
| Back lane | No Animal Home | No Smoking Home | |||
| Gas BBQ Hookup | Detached Garage(2) | Garage | |||
| Heated Garage | Washer | Refrigerator | |||
| Range - Electric | Dishwasher | Dryer | |||
| Microwave | Garburator | Humidifier | |||
| Window Coverings | Garage door opener | Central air conditioning | |||
























































