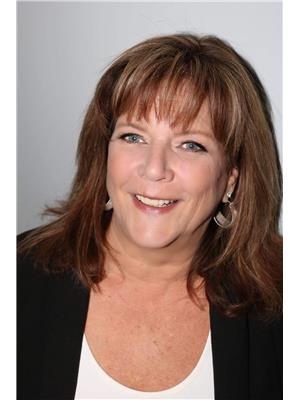4424 3 Street NE Greenview, Calgary, Alberta, CA
Address: 4424 3 Street NE, Calgary, Alberta
2 Beds2 Baths1601 sqftStatus: Buy Views : 523
Price
$690,000
Summary Report Property
- MKT IDA2156574
- Building TypeHouse
- Property TypeSingle Family
- StatusBuy
- Added14 weeks ago
- Bedrooms2
- Bathrooms2
- Area1601 sq. ft.
- DirectionNo Data
- Added On12 Aug 2024
Property Overview
Inner City Opportunity. Expansive Not Expensive.. 1600 square feet on the main level. Potential for Two (2) Families. Double Front Attached Garage 10.3x20.4. Double Detached Garage Heated 25.5x23.2 . Paved Rear Back Alley. Bring your Business. Massive Pie Shaped Lot. Off Street. RV Parking, Green House. Work From Home. Bring your Business. Mechanics Dream . SE Backyard. Pride of Owner L:andscaping and Maintenance.3 Bedrooms 2 Bathrooms. Original Parquet Flooring. (id:51532)
Tags
| Property Summary |
|---|
Property Type
Single Family
Building Type
House
Square Footage
1601 sqft
Community Name
Greenview
Subdivision Name
Greenview
Title
Freehold
Land Size
665 m2|4,051 - 7,250 sqft
Built in
1964
Parking Type
Detached Garage(2),Other,RV,Attached Garage(1)
| Building |
|---|
Bedrooms
Above Grade
1
Below Grade
1
Bathrooms
Total
2
Interior Features
Appliances Included
Refrigerator, Stove, Washer & Dryer
Flooring
Carpeted, Linoleum, Parquet
Basement Type
Full (Finished)
Building Features
Features
Back lane, No Smoking Home
Foundation Type
Poured Concrete
Style
Detached
Architecture Style
Bi-level
Square Footage
1601 sqft
Total Finished Area
1601 sqft
Structures
Greenhouse, Deck
Heating & Cooling
Cooling
None
Heating Type
Forced air
Exterior Features
Exterior Finish
Brick, Stucco
Parking
Parking Type
Detached Garage(2),Other,RV,Attached Garage(1)
Total Parking Spaces
5
| Land |
|---|
Lot Features
Fencing
Fence
Other Property Information
Zoning Description
R-C2
| Level | Rooms | Dimensions |
|---|---|---|
| Lower level | Recreational, Games room | 12.25 Ft x 27.08 Ft |
| Other | 12.17 Ft x 12.33 Ft | |
| Great room | 18.33 Ft x 11.83 Ft | |
| Furnace | 12.50 Ft x 11.92 Ft | |
| Bedroom | 10.17 Ft x 9.75 Ft | |
| Storage | 5.58 Ft x 6.25 Ft | |
| Main level | Other | 9.50 Ft x 1.58 Ft |
| Dining room | 12.50 Ft x 7.42 Ft | |
| Living room | 19.33 Ft x 12.25 Ft | |
| Kitchen | 12.83 Ft x 11.92 Ft | |
| Other | 6.92 Ft x 3.08 Ft | |
| Pantry | 1.58 Ft x 1.83 Ft | |
| Bedroom | 8.42 Ft x 10.00 Ft | |
| Pantry | 2.75 Ft x 3.08 Ft | |
| Pantry | 1.92 Ft x 2.08 Ft | |
| 4pc Bathroom | 9.33 Ft x 6.67 Ft | |
| Family room | 14.58 Ft x 15.17 Ft | |
| 3pc Bathroom | 6.00 Ft x 5.17 Ft |
| Features | |||||
|---|---|---|---|---|---|
| Back lane | No Smoking Home | Detached Garage(2) | |||
| Other | RV | Attached Garage(1) | |||
| Refrigerator | Stove | Washer & Dryer | |||
| None | |||||







































































