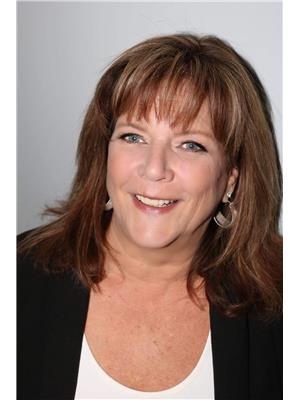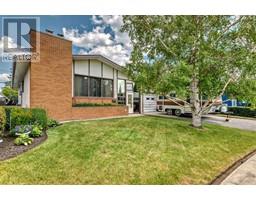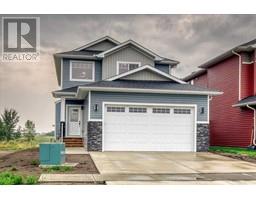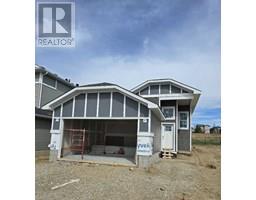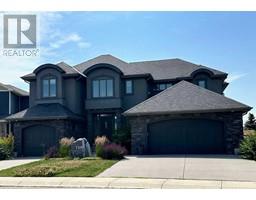260 Hillcrest Boulevard Hillview Estates, Strathmore, Alberta, CA
Address: 260 Hillcrest Boulevard, Strathmore, Alberta
Summary Report Property
- MKT IDA2147892
- Building TypeHouse
- Property TypeSingle Family
- StatusBuy
- Added18 weeks ago
- Bedrooms4
- Bathrooms3
- Area1354 sq. ft.
- DirectionNo Data
- Added On12 Jul 2024
Property Overview
Hillview Estates. Park sized yard. Treed. Fenced. Landscaped . East Exposure. Morning Sun. Deck. Shed with Generator. .Enjoy your out door space. No Neighbors behind enjoy the , green space and Open views . Watch the stars. Hardwood Floors,. Open Concept. Kitchen Island. Gas Stove. Lots of Cupboard space and storage. . Grand Open Concept. Vaulted Ceilings. Relax in front of the Gas Fireplace. Bright Kitchen . Island. Spacious Eating area to Dine. Master Bedroom with wonderful ensuite. Truly, will not be replaced at this price. Location. Location. Location. Owners is downsizing.. 3 Bedrooms up. Basement is fully Developed. Recreation /Family Pool Table Stays. Large Bedrooms and a Bathroom completes the basement development. Laundry Room. Green House. (id:51532)
Tags
| Property Summary |
|---|
| Building |
|---|
| Land |
|---|
| Level | Rooms | Dimensions |
|---|---|---|
| Lower level | 2pc Bathroom | 3.75 Ft x 6.17 Ft |
| Bedroom | 12.33 Ft x 16.75 Ft | |
| Laundry room | 13.50 Ft x 12.00 Ft | |
| Recreational, Games room | 35.92 Ft x 21.33 Ft | |
| Storage | 9.33 Ft x 8.50 Ft | |
| Furnace | 7.00 Ft x 19.25 Ft | |
| Laundry room | 13.50 Ft x 12.00 Ft | |
| Main level | 4pc Bathroom | 9.75 Ft x 7.75 Ft |
| 4pc Bathroom | 10.42 Ft x 5.92 Ft | |
| Bedroom | 11.92 Ft x 10.92 Ft | |
| Bedroom | 13.92 Ft x 10.67 Ft | |
| Foyer | 7.42 Ft x 8.00 Ft | |
| Kitchen | 15.00 Ft x 19.08 Ft | |
| Living room | 15.92 Ft x 17.67 Ft | |
| Primary Bedroom | 11.50 Ft x 18.92 Ft |
| Features | |||||
|---|---|---|---|---|---|
| Attached Garage(2) | Gas stove(s) | Dishwasher | |||
| Window Coverings | Washer & Dryer | Central air conditioning | |||











































