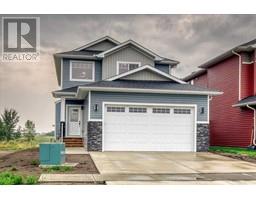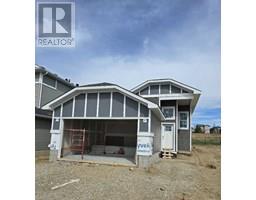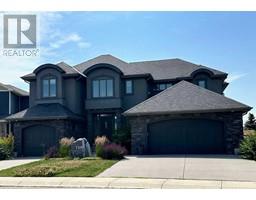251 Hillcrest Boulevard, Strathmore, Alberta, CA
Address: 251 Hillcrest Boulevard, Strathmore, Alberta
Summary Report Property
- MKT IDA2152580
- Building TypeHouse
- Property TypeSingle Family
- StatusBuy
- Added13 weeks ago
- Bedrooms4
- Bathrooms3
- Area1817 sq. ft.
- DirectionNo Data
- Added On16 Aug 2024
Property Overview
Welcome to Hillview Estates in Strathmore. This one and a half storey home is beautifully designed with a master oasis on the second level a few short steps from the main living area giving the adults privacy from the everyday activity of family life. On the main level is an open floor plan hosting the huge kitchen and dining area with a walk-in pantry and separate laundry room close at hand. Two bedrooms separated by a 4 piece bathroom and located through a dividing doorway. The lower walk-out level includes a large great room anchored by massive windows to allow as much natural light as possible and two more bedrooms with a 3 piece bathroom. The community of Hillview is known for its green spaces and this property backs onto the pond area that offers a beautiful water feature in the summer and a skating area for the family in the winter. This is a fabulous family home and is looking for its next great family. Book a showing today!! (id:51532)
Tags
| Property Summary |
|---|
| Building |
|---|
| Land |
|---|
| Level | Rooms | Dimensions |
|---|---|---|
| Lower level | 3pc Bathroom | 10.00 Ft x 5.92 Ft |
| Bedroom | 11.75 Ft x 14.92 Ft | |
| Bonus Room | 10.00 Ft x 12.67 Ft | |
| Recreational, Games room | 27.58 Ft x 24.83 Ft | |
| Storage | 3.42 Ft x 4.25 Ft | |
| Storage | 3.83 Ft x 5.08 Ft | |
| Furnace | 13.92 Ft x 7.00 Ft | |
| Main level | Foyer | 9.25 Ft x 6.08 Ft |
| 4pc Bathroom | 8.67 Ft x 4.92 Ft | |
| 5pc Bathroom | 9.17 Ft x 10.33 Ft | |
| Bedroom | 12.42 Ft x 13.25 Ft | |
| Bedroom | 12.42 Ft x 11.08 Ft | |
| Dining room | 11.17 Ft x 9.33 Ft | |
| Kitchen | 14.50 Ft x 14.75 Ft | |
| Laundry room | 9.17 Ft x 6.50 Ft | |
| Living room | 15.17 Ft x 20.67 Ft | |
| Primary Bedroom | 11.50 Ft x 16.83 Ft | |
| Other | 9.17 Ft x 7.92 Ft |
| Features | |||||
|---|---|---|---|---|---|
| PVC window | No Smoking Home | Gas BBQ Hookup | |||
| Attached Garage(2) | Refrigerator | Dishwasher | |||
| Stove | Central air conditioning | ||||






























































