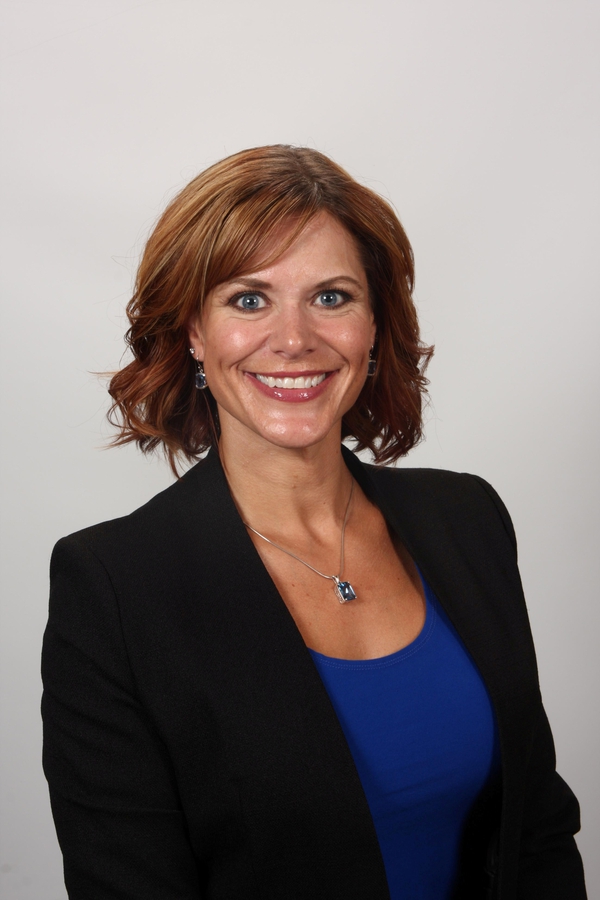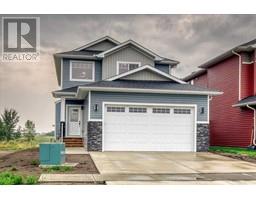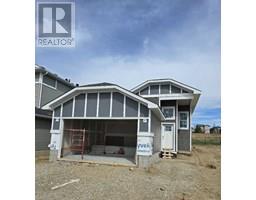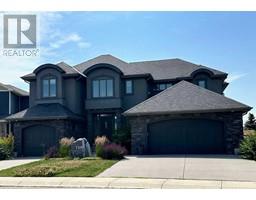205, 43 Westlake Circle Westmount_Strathmore, Strathmore, Alberta, CA
Address: 205, 43 Westlake Circle, Strathmore, Alberta
Summary Report Property
- MKT IDA2158220
- Building TypeApartment
- Property TypeSingle Family
- StatusBuy
- Added12 weeks ago
- Bedrooms3
- Bathrooms2
- Area1195 sq. ft.
- DirectionNo Data
- Added On26 Aug 2024
Property Overview
Welcome home to the COURTYARD in Strathmore. This sought after 55+ ADULT complex offers a tranquil MATURE LIVING environment close to a walk path around Strathmore LAKE and other PONDS. Walking distance to SHOPPING and RESTAURANTS and a very SHORT drive to all that CALGARY has to offer. This unit has the SQUARE FOOTAGE of a detached home but WITHOUT the headaches of traditional home ownership. This complex has a well manicured COURTYARD complete with FLOWERS and a GAZEBO and a RV parking area to rent, ample VISITOR parking, a GAMES area, SOCIAL room where you can host events and with this unit you get 2 TITLED UNDERGROUND PARKING stalls (#91 & #96 tandem style). This complex is PROFESSIONALLY managed and has been well run by a very committed and engaged Board of Directors of owners. You can quickly see how much this complex and unit is LOVINGLY cared for. NOW about your FUTURE ‘Home Sweet Home’…VISUALIZE enjoying your morning coffee on your PRIVATE EAST facing patio then appreciating the shade it provides later in the day. But don’t ‘sweat it’ in case we get another ‘HOT’ summer, you have an A/C UNIT. In the colder ALBERTA months, enjoy snuggling up in front of your GAS FIREPLACE. (Heat is included in your condo fees). Your primary living area is OPEN CONCEPT so you won’t miss out on socializing with your family and friends while preparing a meal. Utilize your BREAKFAST BAR by adding stools or use this space for a DINING table, with this unit you have CHOICES. This unit has 3 BEDROOMS! YES, 3 BEDROOMS!! (The ‘DEN’ has a WINDOW and is LARGE enough for a bed, computer desk and a dresser). Your PRIMARY BEDROOM has a WALK IN CLOSET and an 4pc ENSUITE. You also have another shared 3pc BATHROOM with LARGE ‘Walk in Shower’. Within this unit you have PLENTY of STORAGE which includes an in-suite LAUNDRY DUO and an ASSIGNED storage LOCKER #7 in the parkade level. This unit won’t last long so call your favorite REALTOR today and BOOK your showing. This unit is tenant occu pied so 24 hrs notice is required. These long term tenants have taken great care of this home and would be willing to stay should you be looking at this unit as a revenue possibility and want stellar tenants. (id:51532)
Tags
| Property Summary |
|---|
| Building |
|---|
| Land |
|---|
| Level | Rooms | Dimensions |
|---|---|---|
| Main level | Primary Bedroom | 9.67 Ft x 15.83 Ft |
| Bedroom | 9.58 Ft x 16.17 Ft | |
| Bedroom | 15.08 Ft x 11.75 Ft | |
| Dining room | 15.42 Ft x 5.42 Ft | |
| Foyer | 5.08 Ft x 8.83 Ft | |
| Kitchen | 10.33 Ft x 8.42 Ft | |
| Laundry room | 7.33 Ft x 7.50 Ft | |
| Living room | 15.50 Ft x 14.67 Ft | |
| 3pc Bathroom | 8.00 Ft x 8.67 Ft | |
| 4pc Bathroom | 8.08 Ft x 8.50 Ft |
| Features | |||||
|---|---|---|---|---|---|
| No Animal Home | No Smoking Home | Parking | |||
| RV | Underground | Refrigerator | |||
| Range - Electric | Dishwasher | Microwave | |||
| Garburator | Hood Fan | Washer/Dryer Stack-Up | |||
| Central air conditioning | Party Room | RV Storage | |||






























































