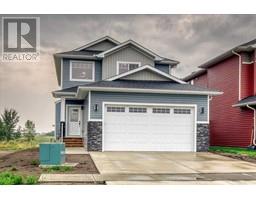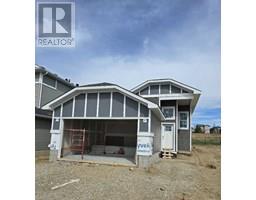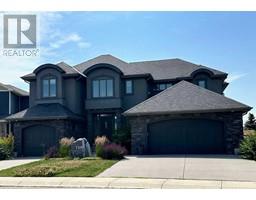852 Lakewood Circle Lakewood, Strathmore, Alberta, CA
Address: 852 Lakewood Circle, Strathmore, Alberta
Summary Report Property
- MKT IDA2157762
- Building TypeHouse
- Property TypeSingle Family
- StatusBuy
- Added14 weeks ago
- Bedrooms3
- Bathrooms3
- Area1952 sq. ft.
- DirectionNo Data
- Added On14 Aug 2024
Property Overview
Discover the perfect blend of suburban tranquility and urban convenience in this stunning new front-drive home, located just a stone's throw away from Calgary. Nestled in a developing community brimming with potential, this nearly 2000 sq ft home offers an incredible opportunity to craft your dream living space from the ground up.This upgraded home features premium finishes, including vinyl flooring, carpeted bedrooms, quartz countertops, full-height kitchen cabinetry, a rear deck, all-black plumbing fixtures, and more. The double-car garage provides both convenience and security for your vehicles and storage needs.Enjoy a serene lifestyle with a pond/water body just across the street, adding a touch of nature right at your doorstep. With less than a 30-minute commute to Calgary, you’ll have easy access to the city’s amenities while enjoying the peaceful surroundings of Strathmore.This community offers a vibrant atmosphere and a wealth of amenities, making it the perfect place to call home. Whether it’s the picturesque views, nearby parks, or top-rated schools, everything you need is within reach.Take advantage of this affordable opportunity to build your future in Strathmore, where you can customize every detail to reflect your unique style and preferences. With competitive interest rates and potential for significant equity growth, now is the time to invest in your future.Don’t miss out on the chance to turn your homeownership dreams into reality in Strathmore, where affordability meets opportunity, and every day feels like a holiday! (id:51532)
Tags
| Property Summary |
|---|
| Building |
|---|
| Land |
|---|
| Level | Rooms | Dimensions |
|---|---|---|
| Second level | Primary Bedroom | 13.08 Ft x 13.33 Ft |
| 5pc Bathroom | 9.75 Ft x 10.25 Ft | |
| Laundry room | 9.33 Ft x 5.75 Ft | |
| 3pc Bathroom | 9.33 Ft x 5.75 Ft | |
| Bonus Room | 12.92 Ft x 11.58 Ft | |
| Bedroom | 10.00 Ft x 11.00 Ft | |
| Bedroom | 12.92 Ft x 10.50 Ft | |
| Main level | Dining room | 11.08 Ft x 9.17 Ft |
| Family room | 11.92 Ft x 14.42 Ft | |
| Kitchen | 11.25 Ft x 10.75 Ft | |
| 2pc Bathroom | 5.00 Ft x 5.25 Ft | |
| Office | 10.00 Ft x 10.33 Ft | |
| Pantry | 5.08 Ft x 8.00 Ft | |
| Other | 22.67 Ft x 10.75 Ft |
| Features | |||||
|---|---|---|---|---|---|
| No Animal Home | No Smoking Home | Level | |||
| Attached Garage(2) | Refrigerator | Range - Electric | |||
| Dishwasher | Microwave | Washer & Dryer | |||
| None | |||||




















