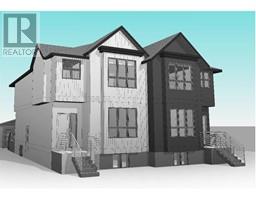4508 72 Street NW Bowness, Calgary, Alberta, CA
Address: 4508 72 Street NW, Calgary, Alberta
Summary Report Property
- MKT IDA2155700
- Building TypeDuplex
- Property TypeSingle Family
- StatusBuy
- Added14 weeks ago
- Bedrooms3
- Bathrooms3
- Area1838 sq. ft.
- DirectionNo Data
- Added On13 Aug 2024
Property Overview
Discover your ideal home in Bowness with this modern duplex featuring a master bedroom with an ensuite and two additional spacious bedrooms, each with its own bathroom, on the second floor. The main level offers an open-concept design with a contemporary kitchen, inviting living room, and elegant dining area—perfect for entertaining. The versatile legal basement with separate entry includes two more bedrooms, full bath, Wet Bar/kitchen, Living room and separate laundry facilities, providing flexibility and convenience. Nestled in the vibrant Bowness community, you'll enjoy proximity to scenic Bowness Park and a range of local shops and cafes, as well as easy access to schools and recreational facilities. Experience the charm and comfort of this thoughtfully designed duplex in one of Calgary’s most sought-after neighborhoods. (id:51532)
Tags
| Property Summary |
|---|
| Building |
|---|
| Land |
|---|
| Level | Rooms | Dimensions |
|---|---|---|
| Main level | Living room | 12.67 Ft x 18.50 Ft |
| Foyer | 8.00 Ft x 6.83 Ft | |
| Other | 6.33 Ft x 9.50 Ft | |
| Dining room | 12.67 Ft x 13.92 Ft | |
| Upper Level | Primary Bedroom | 12.67 Ft x 13.50 Ft |
| Other | 7.00 Ft x 8.83 Ft | |
| Laundry room | 5.00 Ft x 8.83 Ft | |
| 3pc Bathroom | 5.00 Ft x 8.83 Ft | |
| Other | 4.25 Ft x 5.83 Ft | |
| Bedroom | 9.33 Ft x 10.58 Ft | |
| Bedroom | 7.33 Ft x 9.33 Ft | |
| 3pc Bathroom | 5.83 Ft x 9.42 Ft | |
| 5pc Bathroom | 6.00 Ft x 12.00 Ft |
| Features | |||||
|---|---|---|---|---|---|
| See remarks | No Animal Home | No Smoking Home | |||
| Detached Garage(2) | Refrigerator | Dishwasher | |||
| Stove | Microwave Range Hood Combo | Separate entrance | |||
| Suite | None | ||||
























