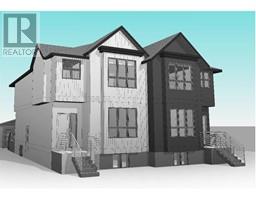315 Saddlecreek Point NE Saddle Ridge, Calgary, Alberta, CA
Address: 315 Saddlecreek Point NE, Calgary, Alberta
Summary Report Property
- MKT IDA2154167
- Building TypeHouse
- Property TypeSingle Family
- StatusBuy
- Added12 weeks ago
- Bedrooms3
- Bathrooms3
- Area1480 sq. ft.
- DirectionNo Data
- Added On23 Aug 2024
Property Overview
Two-story single-family residence with a double-attached garage, situated in the desirable community of Saddleridge. The main floor features an expansive kitchen, a living room with a fireplace, a dining area, a laundry room, and a half bathroom. The kitchen is outfitted with stainless steel appliances and a wealth of cabinetry. On the second floor, you will find three bedrooms, a bonus room, a linen closet, and two full bathrooms. The master suite includes a private en-suite bathroom and a walk-in closet. The fully finished basement offers a large entertainment area and a storage room. The rear of the property is enhanced by a sizeable deck. The home is fully fenced with gates on both sides for additional privacy and includes a fully insulated double garage.The Saddleridge community offers a vibrant and family-friendly environment with convenient access to a range of amenities, including shopping centers, schools, and public transportation. Residents benefit from well-maintained parks and recreational facilities, contributing to an enhanced quality of life. The property is also conveniently located for easy access to major routes and local services. This residence not only provides exceptional value but also an inviting lifestyle within the Saddleridge community. Don't miss out on this opportunity to buy this home!!! (id:51532)
Tags
| Property Summary |
|---|
| Building |
|---|
| Land |
|---|
| Level | Rooms | Dimensions |
|---|---|---|
| Basement | Family room | 22.00 Ft x 11.75 Ft |
| Furnace | 12.33 Ft x 10.00 Ft | |
| Main level | Dining room | 10.92 Ft x 9.33 Ft |
| Living room | 13.50 Ft x 12.00 Ft | |
| Kitchen | 10.92 Ft x 10.42 Ft | |
| Laundry room | 5.08 Ft x 2.83 Ft | |
| 2pc Bathroom | 5.08 Ft x 4.58 Ft | |
| Foyer | 8.33 Ft x 5.17 Ft | |
| Upper Level | Bonus Room | 12.67 Ft x 11.67 Ft |
| Primary Bedroom | 12.58 Ft x 11.50 Ft | |
| Bedroom | 11.92 Ft x 10.00 Ft | |
| Bedroom | 11.00 Ft x 10.67 Ft | |
| 4pc Bathroom | 7.83 Ft x 5.08 Ft | |
| 4pc Bathroom | 7.92 Ft x 4.92 Ft |
| Features | |||||
|---|---|---|---|---|---|
| Cul-de-sac | No Animal Home | No Smoking Home | |||
| Attached Garage(2) | Refrigerator | Dishwasher | |||
| Stove | Microwave | Hood Fan | |||
| Washer & Dryer | None | ||||






















































