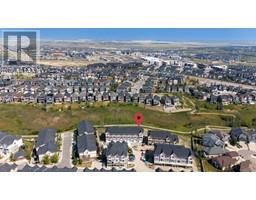4621 79 Street NW Bowness, Calgary, Alberta, CA
Address: 4621 79 Street NW, Calgary, Alberta
Summary Report Property
- MKT IDA2159613
- Building TypeHouse
- Property TypeSingle Family
- StatusBuy
- Added13 weeks ago
- Bedrooms4
- Bathrooms4
- Area2047 sq. ft.
- DirectionNo Data
- Added On21 Aug 2024
Property Overview
**Stunning Home in Bowness, Calgary – A Prime Location!**Welcome to this exceptional detached home located in the coveted community of Bowness, Calgary, directly across from Bowglen Park and in close proximity to the beautiful Bowness Park. Conveniently situated near 16th Avenue, this BRAND NEW property boasts one of the best locations in Calgary.Step inside to an inviting open floor plan on the main floor, featuring an office with a picturesque park view. The double gourmet kitchen is a chef’s dream, complete with built-in appliances and a gas cooktop. The formal living room, highlighted by a cozy gas fireplace, opens to a full-width west-facing deck—perfect for enjoying sunsets.Upstairs, the spacious primary bedroom includes a walk-in closet and a luxurious 5-piece ensuite bathroom. Two additional bedrooms share a 4-piece main bathroom. For added convenience, an upstairs laundry room is equipped with a hand wash and sink. The home features railing throughout, with laminate flooring on the stairs, main floor, and upstairs, and a stylish knockdown ceiling throughout.The fully finished basement offers a huge recreational room, an additional bedroom, and a bathroom—ideal for guests or extended family. The stucco exterior adds to the home’s curb appeal, and a double detached garage provides ample parking and storage.This property is great value for money and is sure to move quickly on the market. Don’t miss your chance to own this stunning home in Bowness! (id:51532)
Tags
| Property Summary |
|---|
| Building |
|---|
| Land |
|---|
| Level | Rooms | Dimensions |
|---|---|---|
| Basement | 4pc Bathroom | 5.08 Ft x 8.25 Ft |
| Bedroom | 14.83 Ft x 9.92 Ft | |
| Other | 8.17 Ft x 4.08 Ft | |
| Recreational, Games room | 14.83 Ft x 24.92 Ft | |
| Main level | 2pc Bathroom | 5.33 Ft x 5.33 Ft |
| Dining room | 16.08 Ft x 17.08 Ft | |
| Kitchen | 13.25 Ft x 20.75 Ft | |
| Living room | 16.00 Ft x 12.00 Ft | |
| Office | 9.50 Ft x 9.50 Ft | |
| Upper Level | 4pc Bathroom | 5.00 Ft x 10.83 Ft |
| 5pc Bathroom | 9.67 Ft x 15.08 Ft | |
| Bedroom | 10.50 Ft x 11.83 Ft | |
| Bedroom | 9.00 Ft x 11.83 Ft | |
| Laundry room | 7.75 Ft x 5.50 Ft | |
| Primary Bedroom | 16.08 Ft x 18.17 Ft |
| Features | |||||
|---|---|---|---|---|---|
| Back lane | Closet Organizers | Detached Garage(2) | |||
| Refrigerator | Gas stove(s) | Dishwasher | |||
| Microwave | Oven - Built-In | Garage door opener | |||
| None | |||||






































































