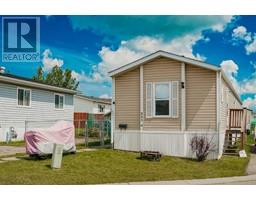471 Cedarpark Drive SW Cedarbrae, Calgary, Alberta, CA
Address: 471 Cedarpark Drive SW, Calgary, Alberta
Summary Report Property
- MKT IDA2158842
- Building TypeHouse
- Property TypeSingle Family
- StatusBuy
- Added13 weeks ago
- Bedrooms6
- Bathrooms3
- Area1306 sq. ft.
- DirectionNo Data
- Added On20 Aug 2024
Property Overview
Welcome to this charming bungalow in the heart of Cedarbrae, offering an impressive 2,600 sqft of developable space. This rare 4-bedroom-up and 2-bedroom-down, floor plan is perfect for growing families or those who value extra space. As you step inside, you're greeted by a large and inviting living room, complete with a cozy brick fireplace, perfect for those chilly evenings. The dining area flows seamlessly into the spacious kitchen, which boasts ample storage. The primary bedroom is a tranquil retreat with its own 2-piece ensuite, offering convenience and privacy. Three additional bedrooms and a well-appointed 4-piece bathroom complete the main level, ensuring plenty of room for family or guests. The fully developed basement is a true gem, featuring a second living area with its own brick fireplace, a bar, and 2 additional bedrooms. A 2-piece bathroom, laundry area, and abundant storage space add to the home's functionality. Step outside to the south-facing backyard, where you'll find a large covered patio—ideal for outdoor dining and relaxation. Additional features include more storage space and an oversized, heated single garage. Cedarbrae is a sought-after community with easy access to major roadways, Fish Creek Park, Glenmore Reservoir, and a variety of shopping, schools, and transit options nearby. This home is a rare find in a fantastic location—don’t miss your chance to make it yours! (id:51532)
Tags
| Property Summary |
|---|
| Building |
|---|
| Land |
|---|
| Level | Rooms | Dimensions |
|---|---|---|
| Lower level | Bedroom | 14.67 Ft x 9.42 Ft |
| Bedroom | 15.83 Ft x 11.92 Ft | |
| Laundry room | 5.17 Ft x 3.42 Ft | |
| 2pc Bathroom | Measurements not available | |
| Furnace | 8.17 Ft x 5.67 Ft | |
| Recreational, Games room | 15.08 Ft x 12.58 Ft | |
| Storage | 10.42 Ft x 3.25 Ft | |
| Family room | 15.75 Ft x 11.92 Ft | |
| Main level | Living room | 15.50 Ft x 13.42 Ft |
| Kitchen | 13.42 Ft x 9.42 Ft | |
| Dining room | 10.25 Ft x 9.17 Ft | |
| Breakfast | 7.58 Ft x 5.42 Ft | |
| Primary Bedroom | 13.08 Ft x 9.92 Ft | |
| Bedroom | 9.58 Ft x 8.17 Ft | |
| Bedroom | 11.92 Ft x 7.92 Ft | |
| Bedroom | 10.50 Ft x 7.92 Ft | |
| 2pc Bathroom | Measurements not available | |
| 4pc Bathroom | .00 Ft x .00 Ft |
| Features | |||||
|---|---|---|---|---|---|
| Back lane | Level | Garage | |||
| Heated Garage | Detached Garage(1) | Washer | |||
| Refrigerator | Oven - Electric | Dishwasher | |||
| Dryer | Freezer | Hood Fan | |||
| Window Coverings | Garage door opener | Central air conditioning | |||















































































