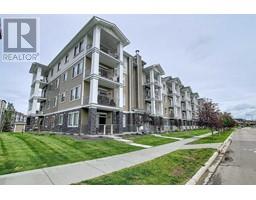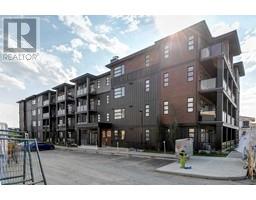48 Bow Landing NW Montgomery, Calgary, Alberta, CA
Address: 48 Bow Landing NW, Calgary, Alberta
Summary Report Property
- MKT IDA2151368
- Building TypeDuplex
- Property TypeSingle Family
- StatusBuy
- Added13 weeks ago
- Bedrooms2
- Bathrooms3
- Area1467 sq. ft.
- DirectionNo Data
- Added On22 Aug 2024
Property Overview
The most important aspect of real estate is location, and this property boasts one of the best in the city. Call to view this beautifully renovated walkout bungalow villa on the serene east banks of the Bow River in the NW community of Montgomery. Nestled in a quiet cul-de-sac, this spacious home offers stunning river views and a well-designed, airy floor plan.The main floor, remodeled in 2017, features vaulted ceilings and extensive windows that showcase the breathtaking Bow River scenery. The renovation included an open layout and a dream kitchen with a large island, upgraded Kitchen Aid stainless steel appliances, including a gas range, white lacquered cabinetry, porcelain countertops, and a full-height tile backsplash. Resilient acacia hardwood flooring adds elegance to the space.The living room boasts views of the river and the mature trees along its banks, while the dining room opens to a deck where you can enjoy the river's flow. The primary bedroom includes a spacious walk-in closet and an upgraded 4-piece ensuite with a soaker tub, a separate steam shower with body sprays, a skylight, and a heated tile floor. Additional main-floor amenities include a 2-piece bath and a laundry room with storage leading to a finished double garage.The walkout level features a television area with a fireplace, a spacious bedroom, a 4-piece bath, and a generous storage area that can be customized to your needs. Renovations also included replacing all PolyB plumbing.Notably, this home did not experience flooding during the major 2013 flood, a rare feature for properties directly backing onto the river in Calgary. Managed by a well-organized HOA, this non-condo home with no age restrictions offers exceptional living in a unique and beautiful location. (id:51532)
Tags
| Property Summary |
|---|
| Building |
|---|
| Land |
|---|
| Level | Rooms | Dimensions |
|---|---|---|
| Basement | Bedroom | 13.58 Ft x 9.75 Ft |
| Recreational, Games room | 20.00 Ft x 12.00 Ft | |
| Lower level | 4pc Bathroom | 5.00 Ft x 8.00 Ft |
| Other | 13.17 Ft x 9.58 Ft | |
| Storage | 22.33 Ft x 30.83 Ft | |
| Main level | Other | 6.42 Ft x 4.25 Ft |
| Living room | 20.33 Ft x 12.83 Ft | |
| Dining room | 11.00 Ft x 10.75 Ft | |
| Other | 10.42 Ft x 18.17 Ft | |
| Other | 6.42 Ft x 8.75 Ft | |
| 2pc Bathroom | 5.00 Ft x 5.17 Ft | |
| 4pc Bathroom | 5.00 Ft x 12.17 Ft | |
| Primary Bedroom | 11.42 Ft x 26.08 Ft | |
| Laundry room | 5.83 Ft x 15.83 Ft |
| Features | |||||
|---|---|---|---|---|---|
| Treed | No neighbours behind | Closet Organizers | |||
| No Smoking Home | Attached Garage(2) | Refrigerator | |||
| Range - Gas | Dishwasher | Wine Fridge | |||
| Microwave | Window Coverings | Garage door opener | |||
| Washer & Dryer | Walk out | None | |||









































































