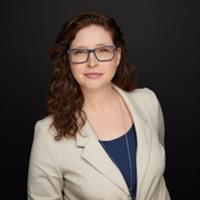54 Walden Walk SE Walden, Calgary, Alberta, CA
Address: 54 Walden Walk SE, Calgary, Alberta
Summary Report Property
- MKT IDA2156902
- Building TypeRow / Townhouse
- Property TypeSingle Family
- StatusBuy
- Added13 weeks ago
- Bedrooms2
- Bathrooms3
- Area1360 sq. ft.
- DirectionNo Data
- Added On22 Aug 2024
Property Overview
Welcome to your dream home! This beautiful 3-storey townhouse is nestled in a quiet, friendly neighborhood on a walk street, making it ideal for young families, first-time home buyers, or busy professionals.Step inside and be amazed by the open concept main floor, designed to make the most of the space with large windows that flood the home with natural light. The modern kitchen is perfect for cooking up your favorite meals and leads directly to a cozy deck – a great spot for morning coffee or evening barbecues.Upstairs, you will find two spacious bedrooms, each with its own walk-in closet, giving you plenty of storage for all your things. There is also a handy upper-floor den, perfect for a home office, study area, or even a playroom and with 2.5 bathrooms, mornings will be a breeze with no waiting in line! Laundry is also conveniently located on the upper floor, making chores easier. Enjoy the outdoors? You will love the front patio where you can relax after a long day and with a rear facing double attached tandem garage plus driveway, you will never have to worry about parking. Plus, this home is just minutes away from shopping and restaurants – everything you need is right around the corner!Don’t miss out on this perfect opportunity to own a home that fits your lifestyle. Whether you’re starting a family, buying your first home, or looking for a stylish place to settle down, this home has it all. Book your showing today and Let's make YOUR dreams... Realty! (id:51532)
Tags
| Property Summary |
|---|
| Building |
|---|
| Land |
|---|
| Level | Rooms | Dimensions |
|---|---|---|
| Lower level | Furnace | 1.07 M x 3.88 M |
| Main level | Dining room | 3.63 M x 3.51 M |
| Kitchen | 4.07 M x 3.68 M | |
| Living room | 4.71 M x 3.82 M | |
| 2pc Bathroom | Measurements not available | |
| Upper Level | Primary Bedroom | 3.07 M x 4.42 M |
| 3pc Bathroom | Measurements not available | |
| Bedroom | 3.52 M x 3.04 M | |
| Den | 2.37 M x 2.72 M | |
| 4pc Bathroom | Measurements not available |
| Features | |||||
|---|---|---|---|---|---|
| Back lane | PVC window | No Smoking Home | |||
| Level | Gas BBQ Hookup | Parking | |||
| Attached Garage(2) | Visitor Parking | Tandem | |||
| Washer | Refrigerator | Water softener | |||
| Range - Electric | Dishwasher | Dryer | |||
| Microwave Range Hood Combo | Window Coverings | Garage door opener | |||
| Central air conditioning | |||||


















































