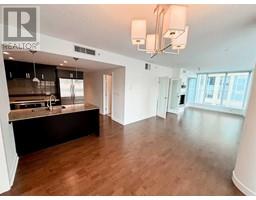57, 28 Berwick Crescent NW Beddington Heights, Calgary, Alberta, CA
Address: 57, 28 Berwick Crescent NW, Calgary, Alberta
Summary Report Property
- MKT IDA2168956
- Building TypeRow / Townhouse
- Property TypeSingle Family
- StatusBuy
- Added6 days ago
- Bedrooms2
- Bathrooms3
- Area1322 sq. ft.
- DirectionNo Data
- Added On11 Dec 2024
Property Overview
Stylish Townhouse in Berwick with Modern UpdatesDiscover the perfect blend of style, comfort, and convenience in this beautifully updated townhouse located in the heart of Beddington. Boasting thoughtful upgrades and a spacious layout, this home is ideal for families, professionals, or investors looking for a property that truly stands out.From the moment you arrive, the curb appeal is undeniable, thanks to the brand-new bay windows that add a touch of elegance to the façade while filling the interiors with natural light. Step inside and be greeted by newly installed engineered hardwood floors that flow seamlessly through the main living spaces, adding warmth and sophistication.The open-concept living and dining areas are designed for modern living, offering plenty of space to entertain or unwind in comfort. The bright kitchen provides ample cabinetry and room for personalization, making meal preparation a joy. (id:51532)
Tags
| Property Summary |
|---|
| Building |
|---|
| Land |
|---|
| Level | Rooms | Dimensions |
|---|---|---|
| Second level | Primary Bedroom | 16.75 Ft x 10.17 Ft |
| Bedroom | 10.67 Ft x 9.00 Ft | |
| 4pc Bathroom | 7.33 Ft x 4.92 Ft | |
| 4pc Bathroom | 7.33 Ft x 4.92 Ft | |
| Basement | Den | 10.83 Ft x 7.75 Ft |
| Den | 13.67 Ft x 10.83 Ft | |
| Main level | 2pc Bathroom | 5.17 Ft x 5.08 Ft |
| Features | |||||
|---|---|---|---|---|---|
| Other | Attached Garage(2) | Refrigerator | |||
| Dishwasher | Stove | Hood Fan | |||
| Window Coverings | Garage door opener | Washer & Dryer | |||
| None | |||||






















































