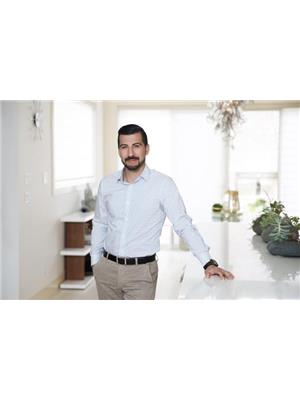604, 99 Spruce Place SW Spruce Cliff, Calgary, Alberta, CA
Address: 604, 99 Spruce Place SW, Calgary, Alberta
Summary Report Property
- MKT IDA2142565
- Building TypeApartment
- Property TypeSingle Family
- StatusBuy
- Added22 weeks ago
- Bedrooms2
- Bathrooms2
- Area927 sq. ft.
- DirectionNo Data
- Added On18 Jun 2024
Property Overview
Location, location, Location! Welcome to Ovation Tower at Westgate Park. This beautiful condo located just off Bow Trail offers views of the Rocky Mountains and spectacular city views of Downtown Calgary. Large open kitchen with an amazing amount of storage and counter space. Both bedrooms are a great size and the master bedroom is extra large with plenty of room for a king sized bed and side tables on either side, also has its own 4 piece ensuite and double closets! So many features including granite counter tops, Stainless steal appliances, gas stove, air conditioning, electric fireplace and full sized premium washer and dryer. In suite storage and 1 huge separate storage locker on parking level 2. ! Underground secured titled parking stall and plenty of visitor parking available. Ownership includes exclusive use of the Westgate Park Club, which includes games room, INDOOR SWIMMING POOL and HOT TUB, party room and fully equipped exercise facility (weights, machines, cardio). the Ovation is connected to this facility by means of a +15 system so you never have to venture into the cold! This Development also has a secure bike room and 24 hour security! Take a short walk to Shopping and new west LRT putting you DOWNTOWN IN 6 MINUTES!Call today to view! FRESHLY PAINTED AND CLEANED CARPET ! (id:51532)
Tags
| Property Summary |
|---|
| Building |
|---|
| Land |
|---|
| Level | Rooms | Dimensions |
|---|---|---|
| Main level | Kitchen | 8.92 Ft x 8.92 Ft |
| Primary Bedroom | 12.92 Ft x 12.00 Ft | |
| Living room | 20.00 Ft x 12.08 Ft | |
| Bedroom | 10.83 Ft x 11.75 Ft | |
| 4pc Bathroom | .00 Ft x .00 Ft | |
| 3pc Bathroom | .00 Ft x .00 Ft |
| Features | |||||
|---|---|---|---|---|---|
| No Smoking Home | Parking | Underground | |||
| Refrigerator | Gas stove(s) | Dishwasher | |||
| Microwave Range Hood Combo | Washer/Dryer Stack-Up | Central air conditioning | |||
| Exercise Centre | Swimming | Party Room | |||
| Recreation Centre | Whirlpool | ||||






























































