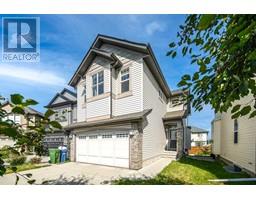604 Harvest Grove Walk NE Harvest Hills, Calgary, Alberta, CA
Address: 604 Harvest Grove Walk NE, Calgary, Alberta
Summary Report Property
- MKT IDA2159050
- Building TypeRow / Townhouse
- Property TypeSingle Family
- StatusBuy
- Added12 weeks ago
- Bedrooms3
- Bathrooms3
- Area1637 sq. ft.
- DirectionNo Data
- Added On22 Aug 2024
Property Overview
***DOUBLE CAR GARAGE***3 FULL SIZE BEDROOM + DEN***BALCONY VIEW***Discover your dream home in the heart of Harvest Hills! Spanning over 1,635 square feet across three elegantly designed levels, this stunning residence offers everything you desire. Enjoy three spacious bedrooms plus a versatile den, along with 2.5 luxurious baths and a convenient double garage. The stylish vinyl plank flooring and exquisite quartz countertops add a touch of sophistication throughout.Step inside to find an open-concept main living area featuring soaring 9-foot ceilings and abundant natural light that streams in through large windows. The gourmet kitchen is a chef's delight, boasting full-height cabinets, a chic tile backsplash, an oversized center island with an eating bar, premium stainless steel appliances, contemporary lighting, and a generous pantry. Step out onto the balcony directly off the living room—perfect for morning coffee or evening sunsets with amazing views.The upper level is thoughtfully designed with three inviting bedrooms and two full baths, including a luxurious primary suite that features a spacious walk-in closet and an ensuite complete with double vanities and a separate walk-in shower. The lower floor offers a flexible flex room, ideal for a home office, gym, guest suite, or additional living area to suit your lifestyle needs. For added convenience, the laundry room is conveniently located on this level.Situated just a 20-minute drive from downtown and only 10 minutes from CrossIron Mills, you’ll find an abundance of entertainment and shopping options at your fingertips. Plus, enjoy quick access to the Vivo Center, Country Hills Town Centre, and nearby elementary and junior high schools— all within a 5-minute drive. Commuters will appreciate the bus stop located just 100 meters away, while grocery stores, coffee shops, and restaurants are just a short walk away.Experience the perfect blend of comfort, convenience, and modern living in this exquisite Har vest Hills home. Don't miss your chance to make this beautiful property your own! (id:51532)
Tags
| Property Summary |
|---|
| Building |
|---|
| Land |
|---|
| Level | Rooms | Dimensions |
|---|---|---|
| Lower level | Den | 8.17 Ft x 7.42 Ft |
| Laundry room | 6.75 Ft x 6.08 Ft | |
| Main level | Kitchen | 13.17 Ft x 12.75 Ft |
| 2pc Bathroom | 5.67 Ft x 4.67 Ft | |
| Upper Level | Primary Bedroom | 12.08 Ft x 10.83 Ft |
| 4pc Bathroom | 11.58 Ft x 4.92 Ft | |
| 4pc Bathroom | 10.17 Ft x 4.92 Ft | |
| Bedroom | 9.25 Ft x 8.58 Ft | |
| Bedroom | 10.58 Ft x 10.25 Ft |
| Features | |||||
|---|---|---|---|---|---|
| Environmental reserve | Parking | Attached Garage(2) | |||
| Refrigerator | Range - Electric | Dishwasher | |||
| Microwave Range Hood Combo | Washer & Dryer | None | |||


















































