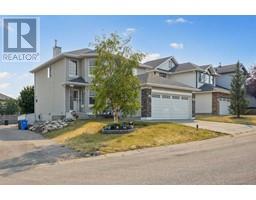62 Nolanhurst Gardens NW Nolan Hill, Calgary, Alberta, CA
Address: 62 Nolanhurst Gardens NW, Calgary, Alberta
Summary Report Property
- MKT IDA2146871
- Building TypeHouse
- Property TypeSingle Family
- StatusBuy
- Added19 weeks ago
- Bedrooms4
- Bathrooms4
- Area2048 sq. ft.
- DirectionNo Data
- Added On10 Jul 2024
Property Overview
Welcome to 62 Nolanhurst Gardens NW, Calgary, AB. Nestled in a tranquil cul-de-sac, this amazing detached home sit on the perfect lot which is located just steps away from the park and a green space. Built in 2018, this home exudes modern elegance with its vaulted ceilings and exceptional craftsmanship. The spacious living areas are adorned with exquisite finishes, creating a welcoming atmosphere that's perfect for both relaxation and entertainment. The gourmet kitchen is complete with stainless steel appliances and ample counter space to go along with the unique floor plan. Upstairs, three generously-sized bedrooms which go along with a large living space offers comfort and privacy, making it ideal for families or guests.Outside, the beautifully landscaped yard invites you to enjoy dining outdoors or a quiet evenings under the stars. With an attached double garage providing convenience and storage, every detail of this home has been thoughtfully designed for your comfort and enjoyment. Book your appointment today! (id:51532)
Tags
| Property Summary |
|---|
| Building |
|---|
| Land |
|---|
| Level | Rooms | Dimensions |
|---|---|---|
| Second level | Bonus Room | 4.24 M x 3.71 M |
| Laundry room | 1.93 M x 1.50 M | |
| Primary Bedroom | 4.24 M x 3.71 M | |
| Bedroom | 3.33 M x 2.72 M | |
| Bedroom | 3.63 M x 2.95 M | |
| 4pc Bathroom | 2.51 M x 1.50 M | |
| 5pc Bathroom | 3.18 M x 2.64 M | |
| Basement | Recreational, Games room | 6.96 M x 6.10 M |
| Furnace | 3.12 M x 2.46 M | |
| Bedroom | 3.33 M x 2.90 M | |
| 3pc Bathroom | 2.03 M x 1.55 M | |
| Main level | Kitchen | 4.72 M x 3.33 M |
| Dining room | 3.33 M x 3.10 M | |
| Living room | 4.72 M x 3.63 M | |
| Office | 3.56 M x 2.72 M | |
| Other | 2.57 M x 1.80 M | |
| 2pc Bathroom | 1.96 M x .86 M |
| Features | |||||
|---|---|---|---|---|---|
| Cul-de-sac | Other | No Animal Home | |||
| No Smoking Home | Attached Garage(2) | Refrigerator | |||
| Dishwasher | Stove | Microwave | |||
| Washer & Dryer | Central air conditioning | Other | |||






















































