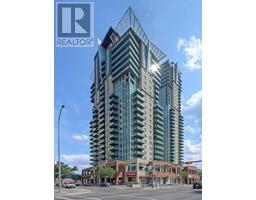703, 910 5 Avenue SW Downtown Commercial Core, Calgary, Alberta, CA
Address: 703, 910 5 Avenue SW, Calgary, Alberta
Summary Report Property
- MKT IDA2160085
- Building TypeApartment
- Property TypeSingle Family
- StatusBuy
- Added12 weeks ago
- Bedrooms2
- Bathrooms2
- Area953 sq. ft.
- DirectionNo Data
- Added On23 Aug 2024
Property Overview
Welcome to Five West phase II, this highly sought after high-rise building is ideally located in the downtown west end with easy access into and out of the core and close proximity to all the pathways of the bow river system. This home features two bedrooms, two bathrooms, an office area, over 950 SqFt of functional space as well as north and west views of the river valley. The open plan has a well appointed kitchen that features maple cabinetry, sleek stainless steel appliances, granite counters and great sightline through the dining room, living room and out the floor to ceiling windows. The dining room is generously sized and provides easy access to the balcony. The primary living space is anchored by a cozy gas fireplace and takes great advantage of the natural light from the west and north walls of windows. The primary bedroom is generously sized and has its own 4-piece ensuite as well as a large walk-in closet. The second bedroom also features ample closet space and provides direct access to the second bathroom which has a stand-up glass shower. Completing this unit is a generous storage room which is also home to the in suite laundry. This unit comes with a titled parking stall and an assigned storage unit. Five west is an amenity rich building that features a sunny roof deck/courtyard area, party room/recreation room, car wash and concierge. Calgary's Downtown West End is a lively district that combines modern high-rises with scenic riverfront pathways. With a variety of dining options, boutique shops, and easy access to public transit, Downtown West End offers a dynamic urban lifestyle. (id:51532)
Tags
| Property Summary |
|---|
| Building |
|---|
| Land |
|---|
| Level | Rooms | Dimensions |
|---|---|---|
| Main level | Living room/Dining room | 21.25 Ft x 12.58 Ft |
| Kitchen | 9.42 Ft x 8.50 Ft | |
| Foyer | 5.92 Ft x 5.25 Ft | |
| Office | 5.08 Ft x 3.92 Ft | |
| Primary Bedroom | 14.00 Ft x 9.83 Ft | |
| Bedroom | 10.08 Ft x 9.75 Ft | |
| 4pc Bathroom | .00 Ft x .00 Ft | |
| 3pc Bathroom | .00 Ft x .00 Ft | |
| Other | 10.33 Ft x 5.08 Ft | |
| Laundry room | 8.08 Ft x 4.25 Ft |
| Features | |||||
|---|---|---|---|---|---|
| Closet Organizers | Parking | Washer | |||
| Refrigerator | Dishwasher | Stove | |||
| Dryer | Microwave Range Hood Combo | Window Coverings | |||
| Central air conditioning | Car Wash | Party Room | |||






















































