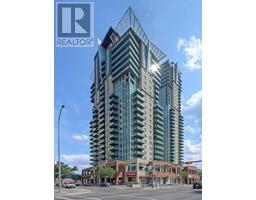907, 519 Riverfront Avenue SE Downtown East Village, Calgary, Alberta, CA
Address: 907, 519 Riverfront Avenue SE, Calgary, Alberta
Summary Report Property
- MKT IDA2159045
- Building TypeApartment
- Property TypeSingle Family
- StatusBuy
- Added13 weeks ago
- Bedrooms1
- Bathrooms1
- Area638 sq. ft.
- DirectionNo Data
- Added On21 Aug 2024
Property Overview
Unbelievable views from this sophisticated condo in the heart of East Village, Welcome to Fuse, located in the highly sought-after Evolution Towers. Endless shops, pathways and amenities at your finger tips. This wonderful home features 1 bedroom, a den, full bathroom and 638 SqFt of well designed space. The open plan ensure the kitchen, living and dining spaces are well connected and flow seamlessly. The kitchen is well appointed and that of a unit much larger than this. High end finishes throughout with stone counters, high end stainless steel appliance package laminate flooring and tons of functional cabinetry. The living room is flooded with natural light and provides easy access to the oversized west facing balcony. The balcony has fantastic city views as well as a unique view over the building's courtyard. The den is a great office space, storage space or flex room. The primary bedroom is generously sized and has great natural light. Just adjacent is the 4-piece bathroom. The high end finishes are continued here, a functional tub/shower with sleek tile surround and an elegant vanity with stone counters. Completing this home is in unit laundry, an assigned storage locker and an assigned parking stall in the underground parkade. The Evolution towers is a high end amenity rich community that provides comfort and convenience to its residents. The towers featured amenities include: steam rom, sauna, fitness centre, outdoor courtyard, bike storage, games room/lounge and 24 hour concierge/security. East Village is a dynamic, revitalized neighborhood located in the heart of Calgary’s center core. It is a vibrant community with trendy shops and restaurants, cultural attractions like the National Music Centre and the Central Library. East Village is located alongside the bow river and is well connected to scenic riverfront paths and all that the bow river pathway system has to offer. (id:51532)
Tags
| Property Summary |
|---|
| Building |
|---|
| Land |
|---|
| Level | Rooms | Dimensions |
|---|---|---|
| Main level | Living room | 12.33 Ft x 11.58 Ft |
| Kitchen | 9.00 Ft x 8.17 Ft | |
| Dining room | 8.00 Ft x 6.17 Ft | |
| Den | 7.67 Ft x 7.67 Ft | |
| Primary Bedroom | 11.00 Ft x 10.83 Ft | |
| Laundry room | 3.08 Ft x 2.92 Ft | |
| 4pc Bathroom | .00 Ft x .00 Ft | |
| Other | 13.00 Ft x 8.17 Ft |
| Features | |||||
|---|---|---|---|---|---|
| Closet Organizers | Parking | Underground | |||
| Washer | Refrigerator | Gas stove(s) | |||
| Dishwasher | Dryer | Microwave Range Hood Combo | |||
| Window Coverings | Central air conditioning | Exercise Centre | |||
| Recreation Centre | |||||














































