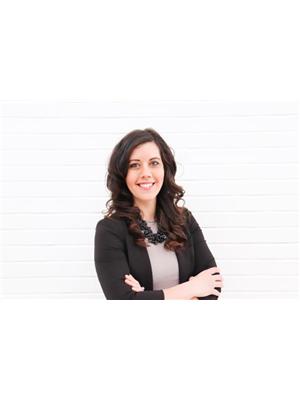71 Cedardale Mews SW Cedarbrae, Calgary, Alberta, CA
Address: 71 Cedardale Mews SW, Calgary, Alberta
Summary Report Property
- MKT IDA2160030
- Building TypeHouse
- Property TypeSingle Family
- StatusBuy
- Added12 weeks ago
- Bedrooms4
- Bathrooms2
- Area865 sq. ft.
- DirectionNo Data
- Added On23 Aug 2024
Property Overview
** The most AFFORDABLE legally Suited house in SOUTH CALGARY!! ** This fully RENOVATED detached property with LEGAL suite is a fantastic opportunity for any buyer seeking a mortgage helper or investor! The main floor shines with all-new stainless-steel appliances, sleek quartz countertops, large windows, while the entire home has been freshly painted interiors and exteriors, new vinyl flooring, as well as newly installed light fixtures and pot lights. Additional updates include new egress windows for the lower level and separate laundry added for your convenience. The lower LEGAL suite has been fully approved with all permits from the City of Calgary and registered online as a secondary suite. The backyard offers a spacious area with a fire pit and concrete patio. The property sits on a massive lot, with tons of space for outdoor activities and includes an oversized double garage and opportunity for future development potential. Located near Calgary's Stoney Trail (ring road) this home offers convenient access to major routes, streamlining your commute & mountainous escapes. Cedarbrae is rich with amenities, including highly regarded schools, parks, and a new large shopping complex (with the newest Costco) nearby. Perfect starter home for new buyers to live upstairs while having passive income from the legalized suite, ask us for the rental cashflow performa. Don’t miss out on this turn-key investment opportunity! (id:51532)
Tags
| Property Summary |
|---|
| Building |
|---|
| Land |
|---|
| Level | Rooms | Dimensions |
|---|---|---|
| Basement | 4pc Bathroom | 2.11 M x 1.83 M |
| Kitchen | 2.03 M x 5.66 M | |
| Office | 3.12 M x 2.57 M | |
| Bedroom | 5.36 M x 3.45 M | |
| Bedroom | 3.23 M x 3.38 M | |
| Storage | 1.20 M x 1.47 M | |
| Furnace | 2.13 M x 1.32 M | |
| Main level | 4pc Bathroom | 2.46 M x 1.52 M |
| Bedroom | 2.46 M x 3.66 M | |
| Bedroom | 3.25 M x 3.30 M | |
| Dining room | 3.89 M x 2.54 M | |
| Kitchen | 2.54 M x 2.46 M | |
| Living room | 4.29 M x 4.04 M |
| Features | |||||
|---|---|---|---|---|---|
| See remarks | Other | Back lane | |||
| Closet Organizers | Detached Garage(2) | Washer | |||
| Refrigerator | Dishwasher | Stove | |||
| Dryer | Microwave Range Hood Combo | Washer/Dryer Stack-Up | |||
| Separate entrance | Suite | None | |||






















































