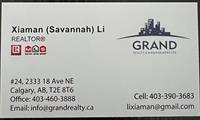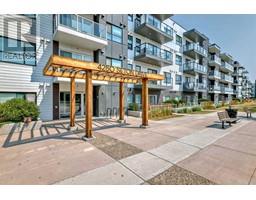74 Covepark Road Coventry Hills, Calgary, Alberta, CA
Address: 74 Covepark Road, Calgary, Alberta
Summary Report Property
- MKT IDA2149351
- Building TypeHouse
- Property TypeSingle Family
- StatusBuy
- Added18 weeks ago
- Bedrooms3
- Bathrooms4
- Area1393 sq. ft.
- DirectionNo Data
- Added On18 Jul 2024
Property Overview
Beautiful clean and renovated property, located in “HOT” North Calgary community, Coventry Hills, while the property is at the core area of the community! Location is always the priority. It is in walking zone of public elementary school and a Catholic school, and easy to get to the junior middle school, new built high school (North Trail High School), and the playgrounds. It is easy to access public transportation, Deerfoot Trail, Stony Trail, Cross Iron shopping center, the park, recreation center, public library, restaurants, Country Hills shopping center, Landmark cinemas, supermarkets and airport. In the house, you can enjoy the charming four-season views and mountain views from the bonus room and bedrooms. Walkout fully developed basement has the new developed wet bar and a full bath. All of these will make your life warm, enjoyable and convenient. Current owners did the renovation in 2022 with new painting, fashion vinyl floor on main level, brand new carpet on upper level, and marble counter top in the kitchen. All the utilities are maintained regularly. We are waiting for the buyer(s) who know(s) its value! (id:51532)
Tags
| Property Summary |
|---|
| Building |
|---|
| Land |
|---|
| Level | Rooms | Dimensions |
|---|---|---|
| Second level | Bonus Room | 15.92 Ft x 11.50 Ft |
| Primary Bedroom | 10.83 Ft x 12.42 Ft | |
| Bedroom | 9.25 Ft x 13.67 Ft | |
| Bedroom | 9.58 Ft x 9.58 Ft | |
| 4pc Bathroom | 8.50 Ft x 4.92 Ft | |
| 2pc Bathroom | 5.42 Ft x 4.50 Ft | |
| Basement | Recreational, Games room | 10.25 Ft x 12.42 Ft |
| 3pc Bathroom | 6.25 Ft x 5.17 Ft | |
| Other | 8.92 Ft x 8.17 Ft | |
| Main level | Living room | 14.67 Ft x 10.67 Ft |
| Kitchen | 10.25 Ft x 8.75 Ft | |
| Dining room | 7.58 Ft x 10.25 Ft | |
| Other | 3.67 Ft x 8.50 Ft | |
| 4pc Bathroom | 9.25 Ft x 5.50 Ft |
| Features | |||||
|---|---|---|---|---|---|
| Back lane | No Animal Home | No Smoking Home | |||
| Attached Garage(2) | Washer | Refrigerator | |||
| Dishwasher | Range | Dryer | |||
| Garage door opener | Walk out | None | |||




















































